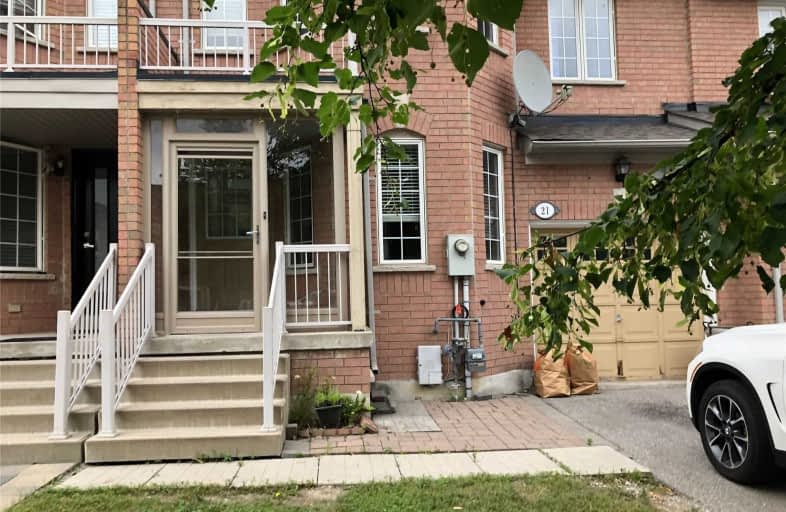Leased on Aug 12, 2021
Note: Property is not currently for sale or for rent.

-
Type: Att/Row/Twnhouse
-
Style: 2-Storey
-
Size: 1500 sqft
-
Lease Term: 1 Year
-
Possession: Immediate/Tba
-
All Inclusive: N
-
Lot Size: 24.61 x 78.74 Feet
-
Age: No Data
-
Days on Site: 1 Days
-
Added: Aug 11, 2021 (1 day on market)
-
Updated:
-
Last Checked: 3 months ago
-
MLS®#: N5336132
-
Listed By: Real one realty inc., brokerage
Large Townhouse In Sought After Vellore Village, Functional Layout With Laminate And Ceramic Floors Throughout, New Granit Kitchen Counter, 3 Good Size Bedrooms With New Paint, Master Ensuite With Separate Shower, Bright & Clean. Family Size Eat-In Kitchen W/Walkout To Backyard Patio.
Extras
*Enclosed Front Porch, Long Driveway For 2 Full Size Cars, No Side Walk.* Excellent Location, * Walking Distance To Schools, Shopping, Community Center & Minutes To Major Highways, Vaughan Mills Mall Etc.
Property Details
Facts for 21 Tulle Avenue, Vaughan
Status
Days on Market: 1
Last Status: Leased
Sold Date: Aug 12, 2021
Closed Date: Aug 14, 2021
Expiry Date: Oct 31, 2021
Sold Price: $2,850
Unavailable Date: Aug 12, 2021
Input Date: Aug 11, 2021
Property
Status: Lease
Property Type: Att/Row/Twnhouse
Style: 2-Storey
Size (sq ft): 1500
Area: Vaughan
Community: Vellore Village
Availability Date: Immediate/Tba
Inside
Bedrooms: 3
Bathrooms: 3
Kitchens: 1
Rooms: 5
Den/Family Room: Yes
Air Conditioning: Central Air
Fireplace: No
Laundry: Ensuite
Central Vacuum: Y
Washrooms: 3
Utilities
Utilities Included: N
Building
Basement: Full
Basement 2: Unfinished
Heat Type: Forced Air
Heat Source: Gas
Exterior: Brick
Private Entrance: Y
Water Supply: Municipal
Special Designation: Unknown
Parking
Driveway: Private
Parking Included: Yes
Garage Spaces: 1
Garage Type: Built-In
Covered Parking Spaces: 2
Total Parking Spaces: 3
Fees
Cable Included: No
Central A/C Included: Yes
Common Elements Included: No
Heating Included: No
Hydro Included: No
Water Included: No
Land
Cross Street: Weston / Rutherford
Municipality District: Vaughan
Fronting On: East
Pool: None
Sewer: Sewers
Lot Depth: 78.74 Feet
Lot Frontage: 24.61 Feet
Payment Frequency: Monthly
Rooms
Room details for 21 Tulle Avenue, Vaughan
| Type | Dimensions | Description |
|---|---|---|
| Family Main | 3.05 x 5.20 | Laminate, W/O To Yard |
| Living Main | 4.10 x 4.60 | Laminate, Combined W/Dining, Bay Window |
| Dining Main | 4.10 x 4.60 | Laminate, Combined W/Living |
| Kitchen Main | 3.10 x 3.20 | Ceramic Floor, Ceramic Back Splash, Granite Counter |
| Master 2nd | 3.35 x 5.25 | 4 Pc Ensuite, Laminate |
| 2nd Br 2nd | 3.65 x 4.10 | Laminate |
| 3rd Br 2nd | 3.90 x 4.20 | Laminate |
| XXXXXXXX | XXX XX, XXXX |
XXXXXX XXX XXXX |
$X,XXX |
| XXX XX, XXXX |
XXXXXX XXX XXXX |
$X,XXX | |
| XXXXXXXX | XXX XX, XXXX |
XXXXXXX XXX XXXX |
|
| XXX XX, XXXX |
XXXXXX XXX XXXX |
$X,XXX | |
| XXXXXXXX | XXX XX, XXXX |
XXXX XXX XXXX |
$XXX,XXX |
| XXX XX, XXXX |
XXXXXX XXX XXXX |
$XXX,XXX | |
| XXXXXXXX | XXX XX, XXXX |
XXXXXXX XXX XXXX |
|
| XXX XX, XXXX |
XXXXXX XXX XXXX |
$XXX,XXX | |
| XXXXXXXX | XXX XX, XXXX |
XXXXXXX XXX XXXX |
|
| XXX XX, XXXX |
XXXXXX XXX XXXX |
$XXX,XXX |
| XXXXXXXX XXXXXX | XXX XX, XXXX | $2,850 XXX XXXX |
| XXXXXXXX XXXXXX | XXX XX, XXXX | $2,850 XXX XXXX |
| XXXXXXXX XXXXXXX | XXX XX, XXXX | XXX XXXX |
| XXXXXXXX XXXXXX | XXX XX, XXXX | $1,950 XXX XXXX |
| XXXXXXXX XXXX | XXX XX, XXXX | $660,000 XXX XXXX |
| XXXXXXXX XXXXXX | XXX XX, XXXX | $669,900 XXX XXXX |
| XXXXXXXX XXXXXXX | XXX XX, XXXX | XXX XXXX |
| XXXXXXXX XXXXXX | XXX XX, XXXX | $649,900 XXX XXXX |
| XXXXXXXX XXXXXXX | XXX XX, XXXX | XXX XXXX |
| XXXXXXXX XXXXXX | XXX XX, XXXX | $689,900 XXX XXXX |

St Agnes of Assisi Catholic Elementary School
Elementary: CatholicVellore Woods Public School
Elementary: PublicFossil Hill Public School
Elementary: PublicSt Michael the Archangel Catholic Elementary School
Elementary: CatholicSt Emily Catholic Elementary School
Elementary: CatholicSt Veronica Catholic Elementary School
Elementary: CatholicSt Luke Catholic Learning Centre
Secondary: CatholicTommy Douglas Secondary School
Secondary: PublicFather Bressani Catholic High School
Secondary: CatholicMaple High School
Secondary: PublicSt Jean de Brebeuf Catholic High School
Secondary: CatholicEmily Carr Secondary School
Secondary: Public- 3 bath
- 3 bed
- 2000 sqft
125 Tennant Circle, Vaughan, Ontario • L4H 5L5 • Vellore Village
- 2 bath
- 3 bed
- 1100 sqft





