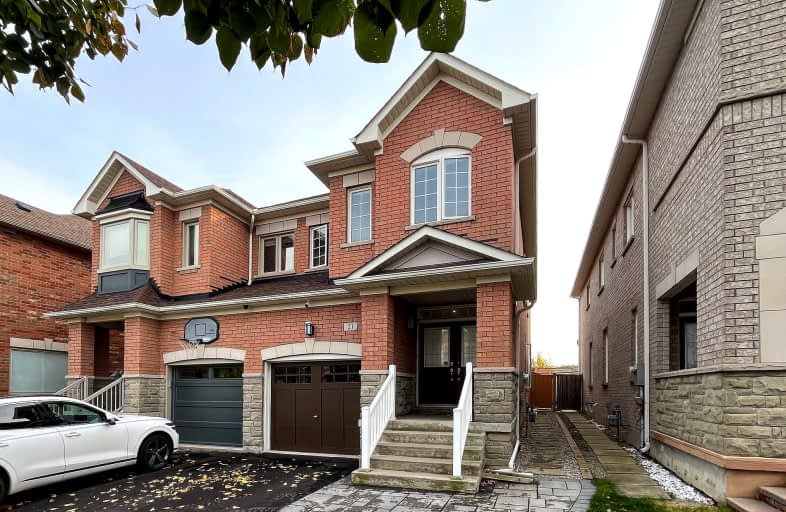Somewhat Walkable
- Some errands can be accomplished on foot.
65
/100
Some Transit
- Most errands require a car.
37
/100
Bikeable
- Some errands can be accomplished on bike.
60
/100

Forest Run Elementary School
Elementary: Public
0.39 km
Bakersfield Public School
Elementary: Public
1.35 km
St Cecilia Catholic Elementary School
Elementary: Catholic
1.76 km
Dr Roberta Bondar Public School
Elementary: Public
1.88 km
Carrville Mills Public School
Elementary: Public
0.81 km
Thornhill Woods Public School
Elementary: Public
1.12 km
Langstaff Secondary School
Secondary: Public
3.31 km
Vaughan Secondary School
Secondary: Public
4.50 km
Westmount Collegiate Institute
Secondary: Public
3.09 km
St Joan of Arc Catholic High School
Secondary: Catholic
4.15 km
Stephen Lewis Secondary School
Secondary: Public
0.49 km
St Elizabeth Catholic High School
Secondary: Catholic
4.18 km
-
Mill Pond Park
262 Mill St (at Trench St), Richmond Hill ON 4.99km -
Pamona Valley Tennis Club
Markham ON 6.24km -
G Ross Lord Park
4801 Dufferin St (at Supertest Rd), Toronto ON M3H 5T3 6.54km
-
TD Bank Financial Group
8707 Dufferin St (Summeridge Drive), Thornhill ON L4J 0A2 0.9km -
CIBC
9950 Dufferin St (at Major MacKenzie Dr. W.), Maple ON L6A 4K5 2.65km -
TD Bank Financial Group
1054 Centre St (at New Westminster Dr), Thornhill ON L4J 3M8 3.46km














