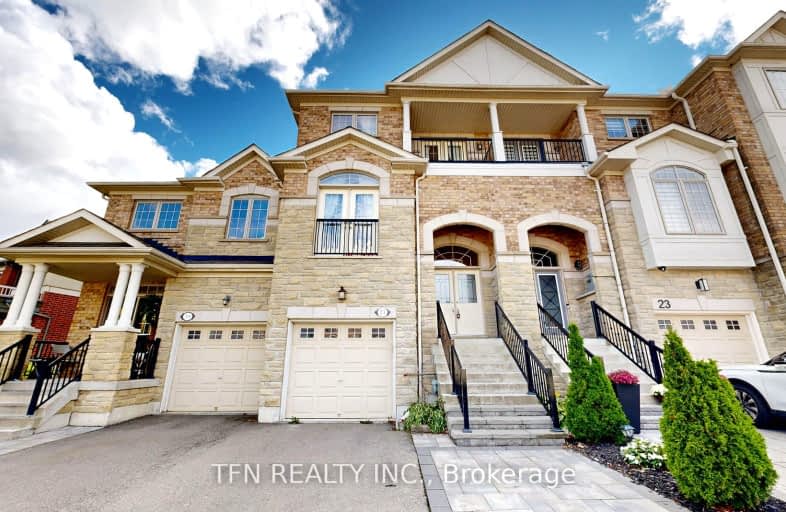
3D Walkthrough
Somewhat Walkable
- Some errands can be accomplished on foot.
60
/100
Some Transit
- Most errands require a car.
42
/100
Somewhat Bikeable
- Most errands require a car.
43
/100

Nellie McClung Public School
Elementary: Public
0.93 km
Forest Run Elementary School
Elementary: Public
1.66 km
Anne Frank Public School
Elementary: Public
1.51 km
Bakersfield Public School
Elementary: Public
2.09 km
Carrville Mills Public School
Elementary: Public
0.67 km
Thornhill Woods Public School
Elementary: Public
1.29 km
École secondaire Norval-Morrisseau
Secondary: Public
4.22 km
Alexander MacKenzie High School
Secondary: Public
3.26 km
Langstaff Secondary School
Secondary: Public
2.68 km
Westmount Collegiate Institute
Secondary: Public
3.62 km
Stephen Lewis Secondary School
Secondary: Public
1.22 km
St Elizabeth Catholic High School
Secondary: Catholic
4.95 km
-
Mill Pond Park
262 Mill St (at Trench St), Richmond Hill ON 3.64km -
Rosedale North Park
350 Atkinson Ave, Vaughan ON 4.01km -
Netivot Hatorah Day School
18 Atkinson Ave, Thornhill ON L4J 8C8 4.72km
-
TD Bank Financial Group
9200 Bathurst St (at Rutherford Rd), Thornhill ON L4J 8W1 0.78km -
Scotiabank
9930 Dufferin St, Vaughan ON L6A 4K5 1.87km -
CIBC
9950 Dufferin St (at Major MacKenzie Dr. W.), Maple ON L6A 4K5 1.99km






