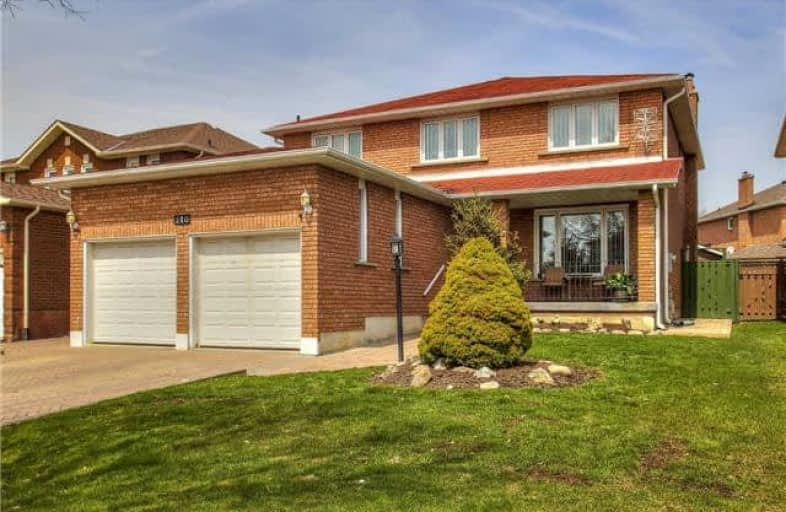Sold on May 09, 2018
Note: Property is not currently for sale or for rent.

-
Type: Detached
-
Style: 2-Storey
-
Lot Size: 46.26 x 111.55 Feet
-
Age: No Data
-
Taxes: $4,989 per year
-
Days on Site: 8 Days
-
Added: Sep 07, 2019 (1 week on market)
-
Updated:
-
Last Checked: 3 months ago
-
MLS®#: N4113234
-
Listed By: Jdf realty ltd., brokerage
Home Sweet Home. 4+1 Bedrooms, 4 Bathrooms, Family Room, Main Floor Kitchen Granite Counter Top. Access To The Finished Basement Through The Garage And Side Door. Ideal Separate Basement Suite With Bedroom, Kitchen, Bathroom, Laundry Room, Great Room. Cold Cellar. Exterior Gazebo 16 X13 Feet, Fully Fenced And Landscaped Property. Double Car Garage With Opener.
Extras
Minutes Away From Schools, Parks, Shopping, Transit/Subway Station, Hwy 400 & 7. All Existing Light Fixtures Including Exterior Antenna.
Property Details
Facts for 210 Chancellor Drive, Vaughan
Status
Days on Market: 8
Last Status: Sold
Sold Date: May 09, 2018
Closed Date: Jun 28, 2018
Expiry Date: Jul 31, 2018
Sold Price: $1,060,000
Unavailable Date: May 09, 2018
Input Date: May 01, 2018
Property
Status: Sale
Property Type: Detached
Style: 2-Storey
Area: Vaughan
Community: East Woodbridge
Availability Date: June 2018
Assessment Amount: $648,750
Assessment Year: 2017
Inside
Bedrooms: 4
Bedrooms Plus: 1
Bathrooms: 4
Kitchens: 1
Kitchens Plus: 1
Rooms: 13
Den/Family Room: Yes
Air Conditioning: Central Air
Fireplace: Yes
Laundry Level: Main
Central Vacuum: Y
Washrooms: 4
Building
Basement: Finished
Heat Type: Forced Air
Heat Source: Gas
Exterior: Brick
Elevator: N
UFFI: No
Water Supply: Municipal
Special Designation: Unknown
Retirement: N
Parking
Driveway: Available
Garage Spaces: 2
Garage Type: Attached
Covered Parking Spaces: 2
Total Parking Spaces: 4
Fees
Tax Year: 2017
Tax Legal Description: Plan 65M2493Lot99
Taxes: $4,989
Land
Cross Street: Weston/Langstaff
Municipality District: Vaughan
Fronting On: South
Pool: None
Sewer: Sewers
Lot Depth: 111.55 Feet
Lot Frontage: 46.26 Feet
Zoning: Residential
Additional Media
- Virtual Tour: http://tourwizard.net/cp/57398/
Rooms
Room details for 210 Chancellor Drive, Vaughan
| Type | Dimensions | Description |
|---|---|---|
| Family Ground | 3.35 x 5.60 | |
| Breakfast Ground | 4.14 x 3.20 | |
| Kitchen Ground | 3.20 x 3.45 | |
| Living Ground | 5.19 x 3.35 | |
| Dining Ground | 4.85 x 3.45 | |
| Laundry Ground | 2.58 x 2.35 | |
| Bathroom Ground | 1.48 x 2.19 | |
| 4th Br 2nd | 5.19 x 3.30 | |
| Master 2nd | 6.40 x 3.50 | |
| Bathroom 2nd | 1.84 x 3.00 | |
| 2nd Br 2nd | 3.70 x 3.88 | |
| 3rd Br 2nd | 3.75 x 4.31 |
| XXXXXXXX | XXX XX, XXXX |
XXXX XXX XXXX |
$X,XXX,XXX |
| XXX XX, XXXX |
XXXXXX XXX XXXX |
$X,XXX,XXX |
| XXXXXXXX XXXX | XXX XX, XXXX | $1,060,000 XXX XXXX |
| XXXXXXXX XXXXXX | XXX XX, XXXX | $1,075,000 XXX XXXX |

St John Bosco Catholic Elementary School
Elementary: CatholicSt Gabriel the Archangel Catholic Elementary School
Elementary: CatholicSt Clare Catholic Elementary School
Elementary: CatholicSt Gregory the Great Catholic Academy
Elementary: CatholicBlue Willow Public School
Elementary: PublicImmaculate Conception Catholic Elementary School
Elementary: CatholicSt Luke Catholic Learning Centre
Secondary: CatholicWoodbridge College
Secondary: PublicTommy Douglas Secondary School
Secondary: PublicFather Bressani Catholic High School
Secondary: CatholicSt Jean de Brebeuf Catholic High School
Secondary: CatholicEmily Carr Secondary School
Secondary: Public