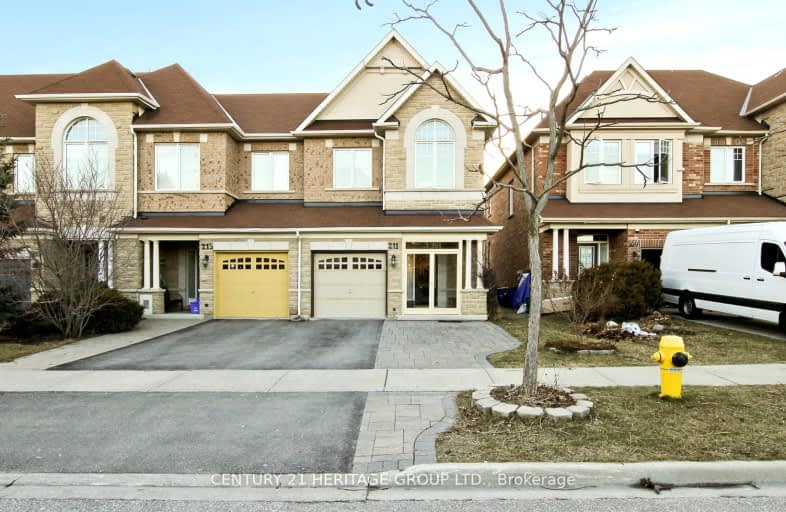Somewhat Walkable
- Some errands can be accomplished on foot.
Some Transit
- Most errands require a car.
Somewhat Bikeable
- Most errands require a car.

St Anne Catholic Elementary School
Elementary: CatholicSt Charles Garnier Catholic Elementary School
Elementary: CatholicNellie McClung Public School
Elementary: PublicPleasantville Public School
Elementary: PublicAnne Frank Public School
Elementary: PublicHerbert H Carnegie Public School
Elementary: PublicÉcole secondaire Norval-Morrisseau
Secondary: PublicAlexander MacKenzie High School
Secondary: PublicLangstaff Secondary School
Secondary: PublicStephen Lewis Secondary School
Secondary: PublicRichmond Hill High School
Secondary: PublicSt Theresa of Lisieux Catholic High School
Secondary: Catholic-
Chuck's Roadhouse Bar and Grill
1480 Major MacKenzie Drive W, Unit E11, Vaughan, ON L6A 4H6 1.79km -
Boar N Wing - Maple
1480 Major Mackenzie Drive, Maple, ON L6A 4A6 1.94km -
The Three Crowns Pub
9724 Yonge Street, Richmond Hill, ON L4C 1V8 2.18km
-
Tim Hortons
995 Major Mackenzie Drive West, Maple, ON L6A 4P8 0.55km -
Tim Hortons
1410 Major Mackenzie Drive E, Richmond Hill, ON L4S 0A1 0.56km -
Paradise Cafe
9600 Bathurst Street, Vaughan, ON L6A 3Z8 0.98km
-
Schwartz-Resiman Centre
9600 Bathurst St, Toronto, ON L6A 3Z8 1.29km -
Pure Motivation Fitness Studio
1410 Major Mackenzie Drive, Unit C1, Vaughan, ON L6A 0P5 1.77km -
LA Fitness
9350 Bathurst Street, Vaughan, ON L6A 4N9 1.76km
-
Health Plus Pharmacy
10 Trench Street, Richmond Hill, ON L4C 4Z3 1.25km -
Hooper's
1410 Major Mackenzie Drive W, Vaughan, ON L6A 4H6 1.77km -
Hayyan Healthcare
9301 Bathurst Street, Suite 8, Richmond Hill, ON L4C 9S2 1.82km
-
Capri's Grill
205 Don Head Village Boulevard, Richmond Hill, ON L4C 7R3 0.32km -
Ren Sushi
205 Don Head Village Boulevard, Suite 6, Richmond Hill, ON L4C 7R3 0.42km -
Yasmin Grill
205 Don Head Village Blvd, Richmond Hill, ON L4C 7R3 0.43km
-
Hillcrest Mall
9350 Yonge Street, Richmond Hill, ON L4C 5G2 2.46km -
Village Gate
9665 Avenue Bayview, Richmond Hill, ON L4C 9V4 4.09km -
SmartCentres - Thornhill
700 Centre Street, Thornhill, ON L4V 0A7 6.05km
-
Sue's Fresh Market
205 Donhead Village Boulvard, Richmond Hill, ON L4C 0.43km -
Aladdin Middle Eastern Market
9301 Bathurst Street, Richmond Hill, ON L4C 9W3 1.82km -
Longos
9306 Bathurst Street, Vaughan, ON L6A 4N9 1.87km
-
LCBO
9970 Dufferin Street, Vaughan, ON L6A 4K1 2.09km -
Lcbo
10375 Yonge Street, Richmond Hill, ON L4C 3C2 2.69km -
The Beer Store
8825 Yonge Street, Richmond Hill, ON L4C 6Z1 3.59km
-
Shell Select
10700 Bathurst Street, Maple, ON L6A 4B6 2.1km -
Circle K
9700 Yonge Street, Richmond Hill, ON L4C 1V8 2.15km -
Yonge & May Esso
9700 Yonge Street, Richmond Hill, ON L4C 1V8 2.2km
-
Elgin Mills Theatre
10909 Yonge Street, Richmond Hill, ON L4C 3E3 3.66km -
Imagine Cinemas
10909 Yonge Street, Unit 33, Richmond Hill, ON L4C 3E3 3.73km -
SilverCity Richmond Hill
8725 Yonge Street, Richmond Hill, ON L4C 6Z1 3.97km
-
Richmond Hill Public Library - Central Library
1 Atkinson Street, Richmond Hill, ON L4C 0H5 2.06km -
Richmond Hill Public Library-Richvale Library
40 Pearson Avenue, Richmond Hill, ON L4C 6V5 3.01km -
Pleasant Ridge Library
300 Pleasant Ridge Avenue, Thornhill, ON L4J 9B3 3.65km
-
Mackenzie Health
10 Trench Street, Richmond Hill, ON L4C 4Z3 1.25km -
Cortellucci Vaughan Hospital
3200 Major MacKenzie Drive W, Vaughan, ON L6A 4Z3 6.37km -
Shouldice Hospital
7750 Bayview Avenue, Thornhill, ON L3T 4A3 6.8km
-
Mill Pond Park
262 Mill St (at Trench St), Richmond Hill ON 1.57km -
Vanderburg Park
Richmond Hill ON 2.71km -
Ada Mackenzie Prk
Richmond Hill ON L4B 2G2 4.74km
-
Scotiabank
139301 Bathurst St (at Carville Rd.), Richmond Hill ON L4C 9S2 1.89km -
TD Bank Financial Group
9200 Bathurst St (at Rutherford Rd), Thornhill ON L4J 8W1 2.03km -
CIBC
9950 Dufferin St (at Major MacKenzie Dr. W.), Maple ON L6A 4K5 2.05km
- 4 bath
- 3 bed
- 1500 sqft
26 Benjamin Hood Crescent, Vaughan, Ontario • L4K 5M3 • Patterson














