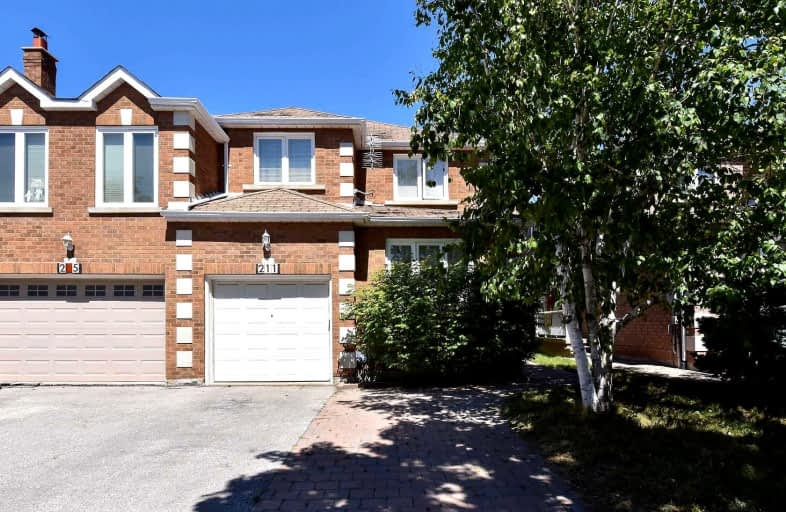Sold on Sep 09, 2022
Note: Property is not currently for sale or for rent.

-
Type: Att/Row/Twnhouse
-
Style: 2-Storey
-
Size: 2000 sqft
-
Lot Size: 28.48 x 101.69 Feet
-
Age: No Data
-
Taxes: $4,614 per year
-
Days on Site: 27 Days
-
Added: Aug 13, 2022 (3 weeks on market)
-
Updated:
-
Last Checked: 1 month ago
-
MLS®#: N5731498
-
Listed By: Royal lepage terrequity realty, brokerage
Rare On The Market One Of A Kind Large (Over 2,100 Sq. Ft.) End Unit Luxury Freehold Townhome (Connected Just By Garage & A Small Wall, Feels Like A Semi) On A Quiet Child Safe Street In Much Desirable Upscard!Le Brownridge Neighborhood In The Heart Of Thornhill! Bright & Spacious All Separate Liv., Din. & Fam. Rms, 4 +1 Large Bed., Fam. Size Kit. W/Solid Wood Cabinets, S-S Appl., Granite Counter, Island, Large Breakfast Area W/W-Out To Deck & Private Fenced Ya
Extras
High Ceiling! Hardwood Flr Throughout! Dream Location! Steps To Promenade Mall, Walmart, Plazas, Famous Disera Walk, Schools, Public Transit, Parks, Close To Hwy 7, 401, Min. To 400, 404, Subway! S/S Appl., Fridge In Bsmt., Elfs, Cvac & Att
Property Details
Facts for 211 Thornway Avenue, Vaughan
Status
Days on Market: 27
Last Status: Sold
Sold Date: Sep 09, 2022
Closed Date: Nov 01, 2022
Expiry Date: Nov 13, 2022
Sold Price: $1,200,000
Unavailable Date: Sep 09, 2022
Input Date: Aug 14, 2022
Prior LSC: Listing with no contract changes
Property
Status: Sale
Property Type: Att/Row/Twnhouse
Style: 2-Storey
Size (sq ft): 2000
Area: Vaughan
Community: Brownridge
Availability Date: 90 Days/Tba
Inside
Bedrooms: 4
Bedrooms Plus: 1
Bathrooms: 3
Kitchens: 1
Rooms: 9
Den/Family Room: Yes
Air Conditioning: Central Air
Fireplace: Yes
Central Vacuum: Y
Washrooms: 3
Building
Basement: Part Fin
Heat Type: Forced Air
Heat Source: Gas
Exterior: Brick
Water Supply: Municipal
Special Designation: Unknown
Parking
Driveway: Private
Garage Spaces: 1
Garage Type: Built-In
Covered Parking Spaces: 2
Total Parking Spaces: 3
Fees
Tax Year: 2021
Tax Legal Description: Pcl 88-7,Sec 65M2726;Pt Blk 88,Pl 65M2726,Part13*
Taxes: $4,614
Highlights
Feature: Cul De Sac
Feature: Fenced Yard
Feature: Library
Feature: Park
Feature: Public Transit
Feature: Rec Centre
Land
Cross Street: Centre St/New Westmi
Municipality District: Vaughan
Fronting On: North
Parcel Number: 032390310
Pool: None
Sewer: Sewers
Lot Depth: 101.69 Feet
Lot Frontage: 28.48 Feet
Additional Media
- Virtual Tour: https://myvisuallistings.com/vtnb/330240
Rooms
Room details for 211 Thornway Avenue, Vaughan
| Type | Dimensions | Description |
|---|---|---|
| Living Main | 3.35 x 5.50 | Hardwood Floor, French Doors, Separate Rm |
| Dining Main | 3.35 x 3.98 | Hardwood Floor, Separate Rm, Large Window |
| Family Main | 3.35 x 4.26 | Hardwood Floor, Fireplace, Separate Rm |
| Kitchen Main | 2.92 x 3.05 | Family Size Kitchen, Stainless Steel Appl, Granite Counter |
| Breakfast Main | 2.95 x 3.05 | Ceramic Floor, W/O To Deck, Large Window |
| Prim Bdrm Main | 4.88 x 5.10 | Hardwood Floor, 4 Pc Ensuite, W/I Closet |
| 2nd Br Main | 3.65 x 4.22 | Hardwood Floor, Closet, Large Window |
| 3rd Br Main | 3.35 x 3.65 | Hardwood Floor, Closet, Large Window |
| 4th Br Main | 2.80 x 3.35 | Hardwood Floor, Closet, Large Window |
| 5th Br Bsmt | 3.05 x 3.70 | Double Closet, Window, Separate Rm |
| Foyer Main | 1.23 x 1.80 | Ceramic Floor, Double Closet, Mirrored Closet |
| XXXXXXXX | XXX XX, XXXX |
XXXX XXX XXXX |
$X,XXX,XXX |
| XXX XX, XXXX |
XXXXXX XXX XXXX |
$X,XXX,XXX |
| XXXXXXXX XXXX | XXX XX, XXXX | $1,200,000 XXX XXXX |
| XXXXXXXX XXXXXX | XXX XX, XXXX | $1,298,000 XXX XXXX |

Charlton Public School
Elementary: PublicWestminster Public School
Elementary: PublicBrownridge Public School
Elementary: PublicWilshire Elementary School
Elementary: PublicRosedale Heights Public School
Elementary: PublicVentura Park Public School
Elementary: PublicNorth West Year Round Alternative Centre
Secondary: PublicNewtonbrook Secondary School
Secondary: PublicVaughan Secondary School
Secondary: PublicWestmount Collegiate Institute
Secondary: PublicStephen Lewis Secondary School
Secondary: PublicSt Elizabeth Catholic High School
Secondary: Catholic- 4 bath
- 4 bed
- 2000 sqft
91 Thornway Avenue, Vaughan, Ontario • L4J 7Z4 • Brownridge



