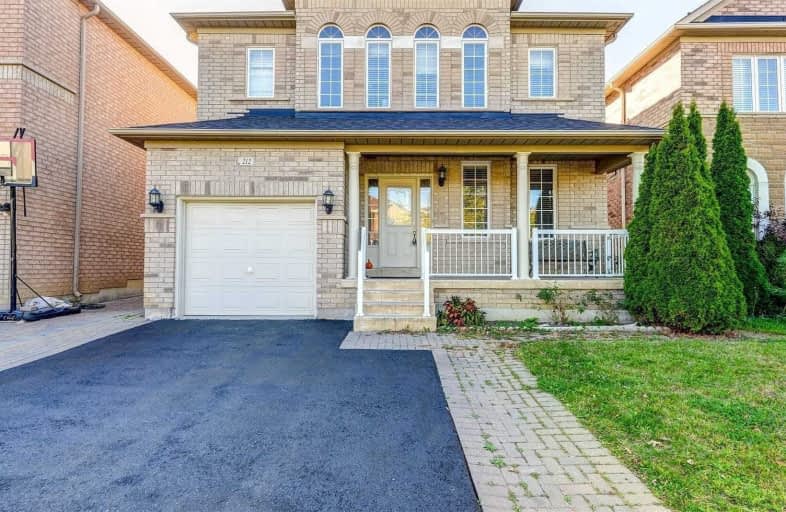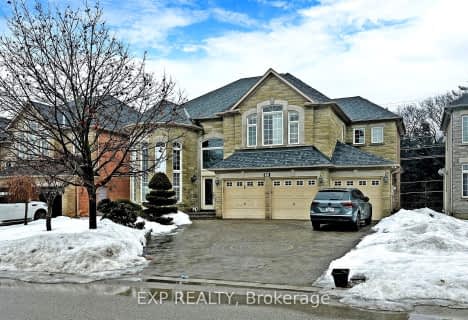
St Agnes of Assisi Catholic Elementary School
Elementary: Catholic
1.03 km
Vellore Woods Public School
Elementary: Public
0.57 km
Julliard Public School
Elementary: Public
1.26 km
Fossil Hill Public School
Elementary: Public
1.16 km
St Emily Catholic Elementary School
Elementary: Catholic
0.48 km
St Veronica Catholic Elementary School
Elementary: Catholic
1.31 km
St Luke Catholic Learning Centre
Secondary: Catholic
2.17 km
Tommy Douglas Secondary School
Secondary: Public
1.73 km
Father Bressani Catholic High School
Secondary: Catholic
4.12 km
Maple High School
Secondary: Public
1.72 km
St Joan of Arc Catholic High School
Secondary: Catholic
3.91 km
St Jean de Brebeuf Catholic High School
Secondary: Catholic
0.68 km













