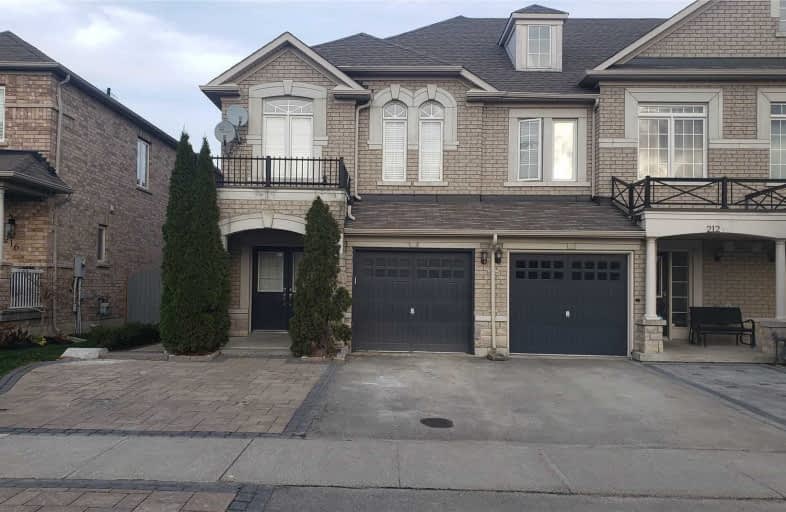Sold on Nov 30, 2020
Note: Property is not currently for sale or for rent.

-
Type: Att/Row/Twnhouse
-
Style: 2-Storey
-
Size: 1500 sqft
-
Lot Size: 27.56 x 104.99 Feet
-
Age: 6-15 years
-
Taxes: $4,624 per year
-
Days on Site: 7 Days
-
Added: Nov 23, 2020 (1 week on market)
-
Updated:
-
Last Checked: 2 months ago
-
MLS®#: N4997368
-
Listed By: Citysites realty inc., brokerage
Executive 4 Bedroom +1 End Unit Townhouse. 9Ft Ceilings On Main Floor, Cornice Mouldings, Potlights. Professionally Finished Basement $$$. A Must See. Approx 1900 Sqft. Shows 10+++ All Appliances Included, Fridge, Stove, Dishwasher, Washer, Dryer, Microwave Oven. Please Note Closing Date. "Backyard Oasis" "End Unit".
Extras
All Elfs, All Window Coverings Central Air Conditioning, New High Efficiency Furnace, Fridge, Stove, Dishwasher, Washer, Dryer.(Hwtcr) Seller And Agent Do Not Venfyors Status Of Basement Apartment. (Retrofit). Warrant + Retrofit Status.
Property Details
Facts for 214 Lauderdale Drive, Vaughan
Status
Days on Market: 7
Last Status: Sold
Sold Date: Nov 30, 2020
Closed Date: Feb 26, 2021
Expiry Date: Apr 01, 2021
Sold Price: $909,000
Unavailable Date: Nov 30, 2020
Input Date: Nov 23, 2020
Prior LSC: Listing with no contract changes
Property
Status: Sale
Property Type: Att/Row/Twnhouse
Style: 2-Storey
Size (sq ft): 1500
Age: 6-15
Area: Vaughan
Community: Patterson
Inside
Bedrooms: 4
Bedrooms Plus: 1
Bathrooms: 4
Kitchens: 1
Kitchens Plus: 1
Rooms: 8
Den/Family Room: Yes
Air Conditioning: Central Air
Fireplace: Yes
Laundry Level: Lower
Washrooms: 4
Building
Basement: Apartment
Heat Type: Forced Air
Heat Source: Gas
Exterior: Brick
Exterior: Stone
Water Supply: Municipal
Special Designation: Unknown
Parking
Driveway: Private
Garage Spaces: 1
Garage Type: Attached
Covered Parking Spaces: 3
Total Parking Spaces: 3
Fees
Tax Year: 2020
Tax Legal Description: Plan 65M3940 Pt Blk117Rp 65R29845 Pt12
Taxes: $4,624
Highlights
Feature: Park
Feature: School
Land
Cross Street: Dufferin/Rutherford
Municipality District: Vaughan
Fronting On: East
Pool: None
Sewer: Sewers
Lot Depth: 104.99 Feet
Lot Frontage: 27.56 Feet
Acres: < .50
Rooms
Room details for 214 Lauderdale Drive, Vaughan
| Type | Dimensions | Description |
|---|---|---|
| Living Main | 4.48 x 3.20 | Hardwood Floor, Moulded Ceiling |
| Dining Main | 2.56 x 3.20 | Hardwood Floor, Moulded Ceiling |
| Kitchen Main | 2.63 x 3.85 | Ceramic Floor, O/Looks Family |
| Breakfast Main | 2.63 x 4.16 | Ceramic Floor, Walk-Out, O/Looks Family |
| Family Main | 3.20 x 4.45 | Hardwood Floor, Gas Fireplace |
| Master Upper | 4.17 x 5.77 | Ensuite Bath, W/I Closet, Parquet Floor |
| 2nd Br Upper | 2.88 x 2.88 | Closet, Parquet Floor, Window |
| 3rd Br Upper | 2.76 x 3.59 | Parquet Floor, Closet, Window |
| 4th Br Upper | 3.08 x 3.20 | Parquet Floor, Closet, Window |
| Rec Lower | 2.98 x 6.54 | Hardwood Floor, Window |
| Br Lower | 3.27 x 5.36 | Hardwood Floor, Ensuite Bath, Window |
| XXXXXXXX | XXX XX, XXXX |
XXXX XXX XXXX |
$XXX,XXX |
| XXX XX, XXXX |
XXXXXX XXX XXXX |
$XXX,XXX |
| XXXXXXXX XXXX | XXX XX, XXXX | $909,000 XXX XXXX |
| XXXXXXXX XXXXXX | XXX XX, XXXX | $899,999 XXX XXXX |

ACCESS Elementary
Elementary: PublicJoseph A Gibson Public School
Elementary: PublicFather John Kelly Catholic Elementary School
Elementary: CatholicRoméo Dallaire Public School
Elementary: PublicSt Cecilia Catholic Elementary School
Elementary: CatholicDr Roberta Bondar Public School
Elementary: PublicAlexander MacKenzie High School
Secondary: PublicMaple High School
Secondary: PublicWestmount Collegiate Institute
Secondary: PublicSt Joan of Arc Catholic High School
Secondary: CatholicStephen Lewis Secondary School
Secondary: PublicSt Theresa of Lisieux Catholic High School
Secondary: Catholic- 4 bath
- 4 bed
20 Starwood Road, Vaughan, Ontario • L4J 9H3 • Patterson



