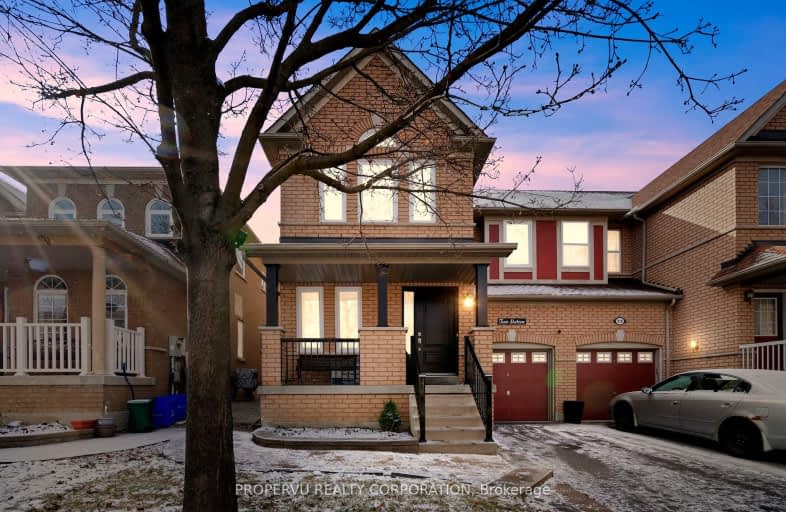Sold on Apr 02, 2024
Note: Property is not currently for sale or for rent.

-
Type: Semi-Detached
-
Style: 2-Storey
-
Size: 1500 sqft
-
Lot Size: 29.07 x 78.82 Feet
-
Age: 16-30 years
-
Taxes: $4,317 per year
-
Days on Site: 13 Days
-
Added: Mar 20, 2024 (1 week on market)
-
Updated:
-
Last Checked: 1 month ago
-
MLS®#: N8159468
-
Listed By: Propervu realty corporation
Beautiful semi-detached home w/ lots of upgrades in Vaughan's highly sought after Vellore Village! This gorgeous home features a modern open-concept design w/ vaulted ceiling foyer & 9ft smooth-ceilings across main floor. Kitchen w/ modern appliances & granite countertops. 4 upgraded spa bathrooms w/ high-end fixtures. Custom basement boasting upscale finishes including bespoke audio & above ground egress windows. Easy maintenance with Interlock/landscaping & increased security w/ upgraded solid-steel front door. Steps away from 2 parks, community centre w/ outdoor skating rink, tennis & bocce ball courts, dog parks, easy stroll to grocery stores & restaurants. Excellent schools within walking distance. Mins to the new hospital, shopping & Hwy 400/407. Over $100k in upgrades including triple-glazed windows, roof shingles, attic-insulation, driveway repaved, spray-foamed above garage ceiling & master bath walls, front porch black railing upgrade. No sidewalk-extra parking.
Extras
All electrical light fixtures/ceiling fans. All window coverings/blinds. S/S Fridge, S/S Gas Stove, S/S built-in microwave, S/S built-in dishwasher. Washer & Dryer. Garden Shed.
Property Details
Facts for 216 Hollywood Hill Circle, Vaughan
Status
Days on Market: 13
Last Status: Sold
Sold Date: Apr 02, 2024
Closed Date: May 28, 2024
Expiry Date: Aug 31, 2024
Sold Price: $1,305,000
Unavailable Date: Apr 03, 2024
Input Date: Mar 20, 2024
Prior LSC: Listing with no contract changes
Property
Status: Sale
Property Type: Semi-Detached
Style: 2-Storey
Size (sq ft): 1500
Age: 16-30
Area: Vaughan
Community: Vellore Village
Availability Date: Immediate
Inside
Bedrooms: 3
Bathrooms: 4
Kitchens: 1
Rooms: 8
Den/Family Room: No
Air Conditioning: Central Air
Fireplace: Yes
Laundry Level: Lower
Washrooms: 4
Building
Basement: Finished
Heat Type: Forced Air
Heat Source: Gas
Exterior: Brick
Water Supply: Municipal
Special Designation: Unknown
Other Structures: Garden Shed
Parking
Driveway: Private
Garage Spaces: 1
Garage Type: Built-In
Covered Parking Spaces: 2
Total Parking Spaces: 3
Fees
Tax Year: 2023
Tax Legal Description: PT LT 10, PL 65M3476, PT 8, 65R23876;
Taxes: $4,317
Highlights
Feature: Hospital
Feature: Park
Feature: School
Land
Cross Street: Weston Rd & Villa Ro
Municipality District: Vaughan
Fronting On: South
Parcel Number: 033281860
Pool: None
Sewer: Sewers
Lot Depth: 78.82 Feet
Lot Frontage: 29.07 Feet
Additional Media
- Virtual Tour: https://view.spiro.media/216_hollywood_hill_c-5390?branding=false
Rooms
Room details for 216 Hollywood Hill Circle, Vaughan
| Type | Dimensions | Description |
|---|---|---|
| Kitchen Main | 2.83 x 3.24 | Ceramic Floor, Ceramic Back Splash, Breakfast Bar |
| Living Main | 3.97 x 5.97 | Hardwood Floor, Combined W/Dining, Fireplace |
| Dining Main | 3.97 x 5.97 | Hardwood Floor, Combined W/Living, Pot Lights |
| Breakfast Main | 2.84 x 5.19 | Ceramic Floor, O/Looks Backyard, Pot Lights |
| Prim Bdrm 2nd | 3.80 x 4.42 | Parquet Floor, W/I Closet, 5 Pc Ensuite |
| 2nd Br 2nd | 2.72 x 3.81 | Parquet Floor, Double Closet, Ceiling Fan |
| 3rd Br 2nd | 2.60 x 3.80 | Parquet Floor, Closet, Window |
| Rec Bsmt | 6.79 x 8.48 | Laminate, 3 Pc Bath, Above Grade Window |
| Foyer Main | 2.07 x 3.84 | Ceramic Floor, 2 Pc Bath, Vaulted Ceiling |
| XXXXXXXX | XXX XX, XXXX |
XXXX XXX XXXX |
$X,XXX,XXX |
| XXX XX, XXXX |
XXXXXX XXX XXXX |
$X,XXX,XXX |
| XXXXXXXX XXXX | XXX XX, XXXX | $1,305,000 XXX XXXX |
| XXXXXXXX XXXXXX | XXX XX, XXXX | $1,298,000 XXX XXXX |
Car-Dependent
- Almost all errands require a car.

École élémentaire publique L'Héritage
Elementary: PublicChar-Lan Intermediate School
Elementary: PublicSt Peter's School
Elementary: CatholicHoly Trinity Catholic Elementary School
Elementary: CatholicÉcole élémentaire catholique de l'Ange-Gardien
Elementary: CatholicWilliamstown Public School
Elementary: PublicÉcole secondaire publique L'Héritage
Secondary: PublicCharlottenburgh and Lancaster District High School
Secondary: PublicSt Lawrence Secondary School
Secondary: PublicÉcole secondaire catholique La Citadelle
Secondary: CatholicHoly Trinity Catholic Secondary School
Secondary: CatholicCornwall Collegiate and Vocational School
Secondary: Public

