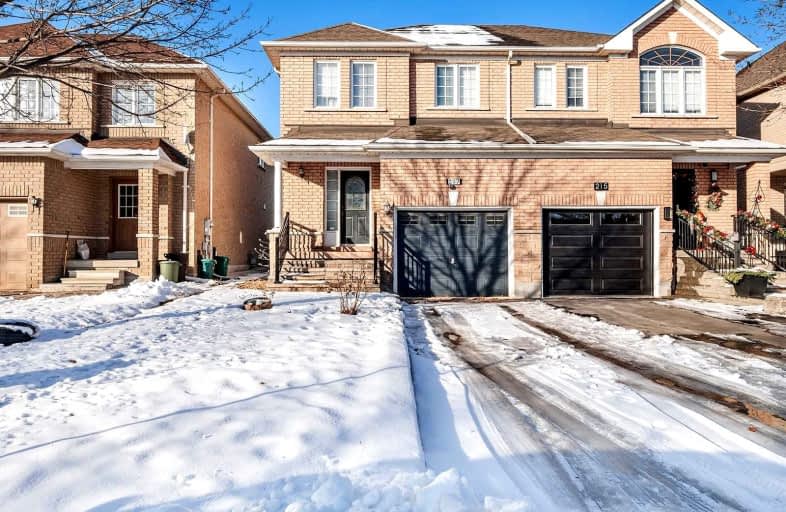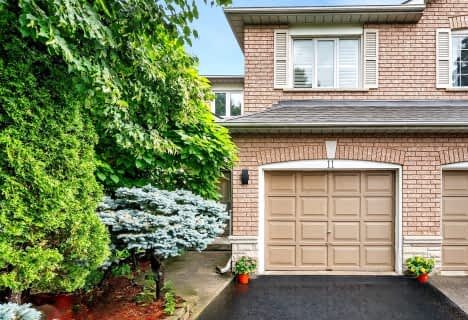
3D Walkthrough

Forest Run Elementary School
Elementary: Public
0.36 km
Bakersfield Public School
Elementary: Public
1.32 km
St Cecilia Catholic Elementary School
Elementary: Catholic
1.99 km
Dr Roberta Bondar Public School
Elementary: Public
2.21 km
Carrville Mills Public School
Elementary: Public
1.28 km
Thornhill Woods Public School
Elementary: Public
1.41 km
Langstaff Secondary School
Secondary: Public
3.63 km
Vaughan Secondary School
Secondary: Public
4.17 km
Westmount Collegiate Institute
Secondary: Public
3.01 km
St Joan of Arc Catholic High School
Secondary: Catholic
4.26 km
Stephen Lewis Secondary School
Secondary: Public
0.82 km
St Elizabeth Catholic High School
Secondary: Catholic
3.96 km





