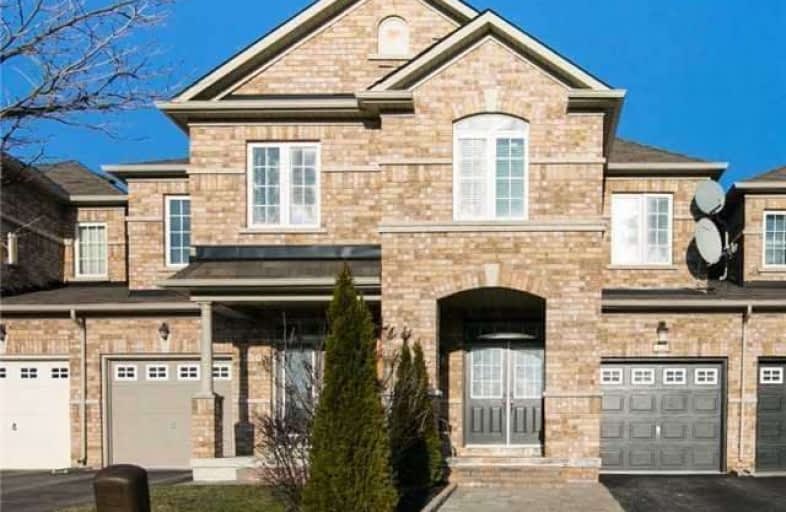Sold on Apr 27, 2018
Note: Property is not currently for sale or for rent.

-
Type: Att/Row/Twnhouse
-
Style: 2-Storey
-
Size: 1500 sqft
-
Lot Size: 20.34 x 104.99 Feet
-
Age: 6-15 years
-
Taxes: $4,023 per year
-
Days on Site: 52 Days
-
Added: Sep 07, 2019 (1 month on market)
-
Updated:
-
Last Checked: 3 months ago
-
MLS®#: N4058173
-
Listed By: Re/max premier inc., brokerage
Stunning *Freehold* Townhome With Fabulous, Open Concept And Spacious Layout! This Beautifully Upgraded Approx 1795 Sqft Townhome, Dark Oak Floors & Staircase, California Shutters, And Tiled Laundry Room On The Main Floor! Fully Fenced Backyard! Close To Pond, Park, Nature Trails. Walking Distance To Schools, Shopping, Easy Access To Go Train & Hwys 407/400/404. Safe & Quiet - Family Oriented Neighborhood.Freshly Painted!Move In!
Extras
Ss Stove, Ss Fridge, Ss Fan, Washer, Dryer, All Electrical Light Fixtures, Window Coverings, California Shutters, Perfect Home For Family Or 1st Time Buyer. Steps To Picturesque Forest & 2 Go Train Stns. Freshly Painted
Property Details
Facts for 218 Lauderdale Drive, Vaughan
Status
Days on Market: 52
Last Status: Sold
Sold Date: Apr 27, 2018
Closed Date: Jul 12, 2018
Expiry Date: Sep 04, 2018
Sold Price: $820,000
Unavailable Date: Apr 27, 2018
Input Date: Mar 05, 2018
Property
Status: Sale
Property Type: Att/Row/Twnhouse
Style: 2-Storey
Size (sq ft): 1500
Age: 6-15
Area: Vaughan
Community: Patterson
Availability Date: Flexible
Inside
Bedrooms: 4
Bathrooms: 3
Kitchens: 1
Rooms: 7
Den/Family Room: No
Air Conditioning: Central Air
Fireplace: No
Laundry Level: Main
Washrooms: 3
Building
Basement: Full
Basement 2: Unfinished
Heat Type: Forced Air
Heat Source: Gas
Exterior: Brick
Water Supply: Municipal
Special Designation: Unknown
Parking
Driveway: Private
Garage Spaces: 1
Garage Type: Attached
Covered Parking Spaces: 2
Total Parking Spaces: 3
Fees
Tax Year: 2017
Tax Legal Description: Plan 65M3935 Pt Blk 175 Rp 65R30348 Parts 16 And17
Taxes: $4,023
Highlights
Feature: Fenced Yard
Feature: Library
Feature: Park
Feature: Public Transit
Feature: Rec Centre
Feature: School
Land
Cross Street: Keele/Major Mackenzi
Municipality District: Vaughan
Fronting On: East
Pool: None
Sewer: Sewers
Lot Depth: 104.99 Feet
Lot Frontage: 20.34 Feet
Additional Media
- Virtual Tour: https://my.matterport.com/show/?m=XvfgDPMZAAK&mls=1
Rooms
Room details for 218 Lauderdale Drive, Vaughan
| Type | Dimensions | Description |
|---|---|---|
| Living Main | 3.35 x 5.27 | Hardwood Floor, Combined W/Dining, W/O To Yard |
| Dining Main | 3.87 x 2.68 | Tile Floor, Combined W/Living, Combined W/Kitchen |
| Kitchen Main | 3.23 x 2.44 | Backsplash, Stainless Steel Appl |
| Master 2nd | 5.49 x 3.35 | Hardwood Floor, Ensuite Bath, W/I Closet |
| 2nd Br 2nd | 2.74 x 2.99 | Hardwood Floor, Closet, Window |
| 3rd Br 2nd | 3.05 x 2.90 | Hardwood Floor, Closet, Window |
| 4th Br 2nd | 3.96 x 2.96 | Hardwood Floor, Closet, Window |

| XXXXXXXX | XXX XX, XXXX |
XXXX XXX XXXX |
$XXX,XXX |
| XXX XX, XXXX |
XXXXXX XXX XXXX |
$XXX,XXX | |
| XXXXXXXX | XXX XX, XXXX |
XXXXXXXX XXX XXXX |
|
| XXX XX, XXXX |
XXXXXX XXX XXXX |
$XXX,XXX | |
| XXXXXXXX | XXX XX, XXXX |
XXXXXXXX XXX XXXX |
|
| XXX XX, XXXX |
XXXXXX XXX XXXX |
$XXX,XXX | |
| XXXXXXXX | XXX XX, XXXX |
XXXXXXX XXX XXXX |
|
| XXX XX, XXXX |
XXXXXX XXX XXXX |
$XXX,XXX | |
| XXXXXXXX | XXX XX, XXXX |
XXXXXXX XXX XXXX |
|
| XXX XX, XXXX |
XXXXXX XXX XXXX |
$XXX,XXX |
| XXXXXXXX XXXX | XXX XX, XXXX | $820,000 XXX XXXX |
| XXXXXXXX XXXXXX | XXX XX, XXXX | $829,900 XXX XXXX |
| XXXXXXXX XXXXXXXX | XXX XX, XXXX | XXX XXXX |
| XXXXXXXX XXXXXX | XXX XX, XXXX | $898,800 XXX XXXX |
| XXXXXXXX XXXXXXXX | XXX XX, XXXX | XXX XXXX |
| XXXXXXXX XXXXXX | XXX XX, XXXX | $868,000 XXX XXXX |
| XXXXXXXX XXXXXXX | XXX XX, XXXX | XXX XXXX |
| XXXXXXXX XXXXXX | XXX XX, XXXX | $969,888 XXX XXXX |
| XXXXXXXX XXXXXXX | XXX XX, XXXX | XXX XXXX |
| XXXXXXXX XXXXXX | XXX XX, XXXX | $948,800 XXX XXXX |

ACCESS Elementary
Elementary: PublicJoseph A Gibson Public School
Elementary: PublicFather John Kelly Catholic Elementary School
Elementary: CatholicRoméo Dallaire Public School
Elementary: PublicSt Cecilia Catholic Elementary School
Elementary: CatholicDr Roberta Bondar Public School
Elementary: PublicAlexander MacKenzie High School
Secondary: PublicMaple High School
Secondary: PublicWestmount Collegiate Institute
Secondary: PublicSt Joan of Arc Catholic High School
Secondary: CatholicStephen Lewis Secondary School
Secondary: PublicSt Theresa of Lisieux Catholic High School
Secondary: Catholic- 4 bath
- 4 bed
20 Starwood Road, Vaughan, Ontario • L4J 9H3 • Patterson


