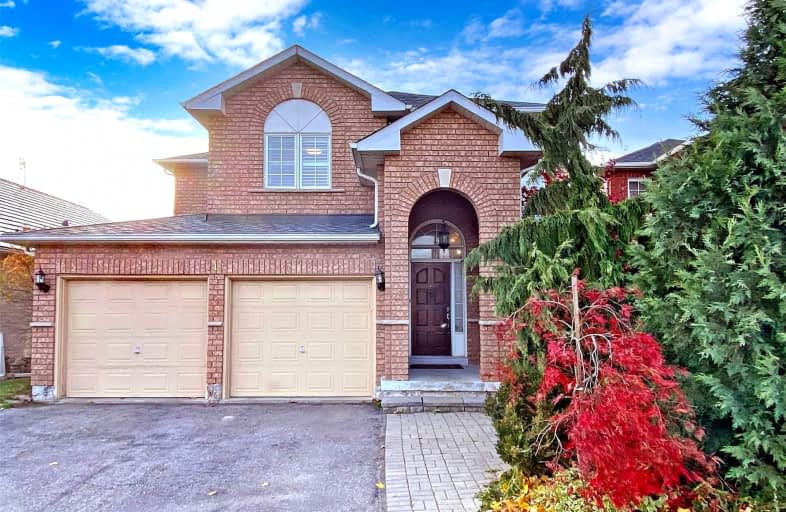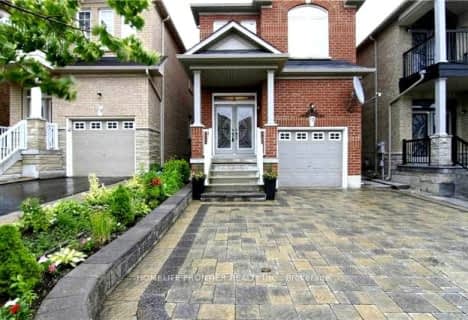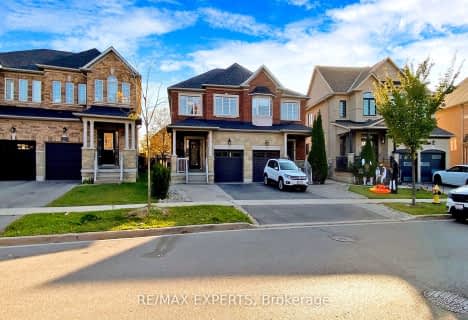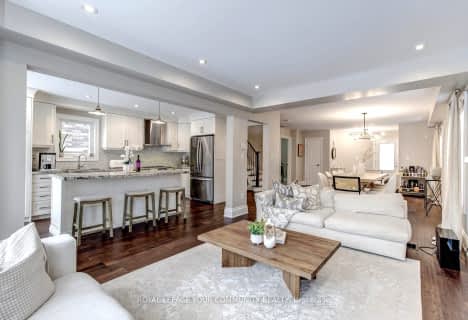Somewhat Walkable
- Some errands can be accomplished on foot.
51
/100
Some Transit
- Most errands require a car.
39
/100
Somewhat Bikeable
- Most errands require a car.
38
/100

Joseph A Gibson Public School
Elementary: Public
1.78 km
ÉÉC Le-Petit-Prince
Elementary: Catholic
1.82 km
St David Catholic Elementary School
Elementary: Catholic
0.90 km
Divine Mercy Catholic Elementary School
Elementary: Catholic
1.38 km
Mackenzie Glen Public School
Elementary: Public
0.85 km
Holy Jubilee Catholic Elementary School
Elementary: Catholic
0.50 km
St Luke Catholic Learning Centre
Secondary: Catholic
6.27 km
Tommy Douglas Secondary School
Secondary: Public
4.48 km
Maple High School
Secondary: Public
3.08 km
St Joan of Arc Catholic High School
Secondary: Catholic
0.51 km
Stephen Lewis Secondary School
Secondary: Public
4.93 km
St Jean de Brebeuf Catholic High School
Secondary: Catholic
4.68 km
-
Mill Pond Park
262 Mill St (at Trench St), Richmond Hill ON 5.66km -
Rosedale North Park
350 Atkinson Ave, Vaughan ON 8.2km -
York Lions Stadium
Ian MacDonald Blvd, Toronto ON 10.22km
-
RBC Royal Bank
1420 Major MacKenzie Dr (at Dufferin St), Vaughan ON L6A 4H6 2.56km -
CIBC
9950 Dufferin St (at Major MacKenzie Dr. W.), Maple ON L6A 4K5 2.68km -
HSBC Bank
9100 Jane St (Rutherford), Vaughan ON 4.17km











