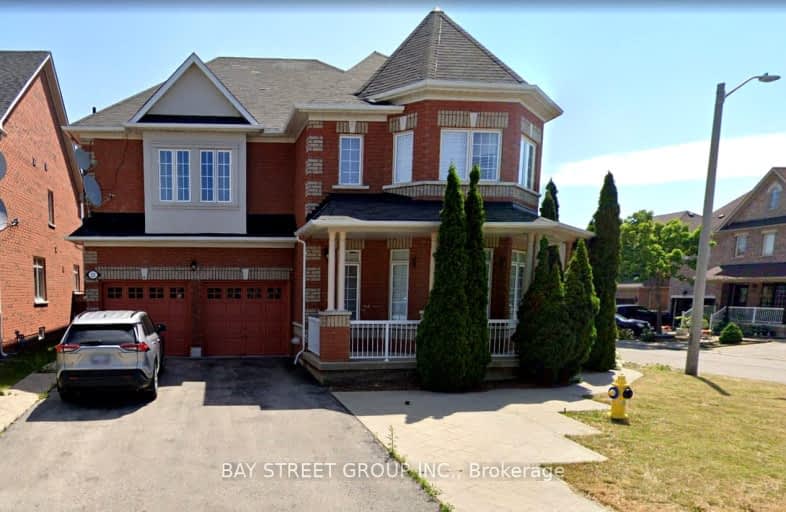Car-Dependent
- Most errands require a car.
43
/100
Some Transit
- Most errands require a car.
39
/100
Somewhat Bikeable
- Most errands require a car.
41
/100

St Agnes of Assisi Catholic Elementary School
Elementary: Catholic
0.55 km
Vellore Woods Public School
Elementary: Public
1.23 km
Pierre Berton Public School
Elementary: Public
0.83 km
Fossil Hill Public School
Elementary: Public
0.64 km
St Michael the Archangel Catholic Elementary School
Elementary: Catholic
0.64 km
St Veronica Catholic Elementary School
Elementary: Catholic
0.91 km
St Luke Catholic Learning Centre
Secondary: Catholic
2.18 km
Tommy Douglas Secondary School
Secondary: Public
1.44 km
Father Bressani Catholic High School
Secondary: Catholic
3.69 km
Maple High School
Secondary: Public
3.16 km
St Jean de Brebeuf Catholic High School
Secondary: Catholic
0.81 km
Emily Carr Secondary School
Secondary: Public
2.56 km
-
Rosedale North Park
350 Atkinson Ave, Vaughan ON 10.04km -
G Ross Lord Park
4801 Dufferin St (at Supertest Rd), Toronto ON M3H 5T3 10.31km -
Netivot Hatorah Day School
18 Atkinson Ave, Thornhill ON L4J 8C8 10.32km
-
TD Bank Financial Group
3737 Major MacKenzie Dr (Major Mac & Weston), Vaughan ON L4H 0A2 1.67km -
Scotiabank
7600 Weston Rd, Woodbridge ON L4L 8B7 5.02km -
RBC Royal Bank
211 Marycroft Ave, Woodbridge ON L4L 5X8 5.18km


