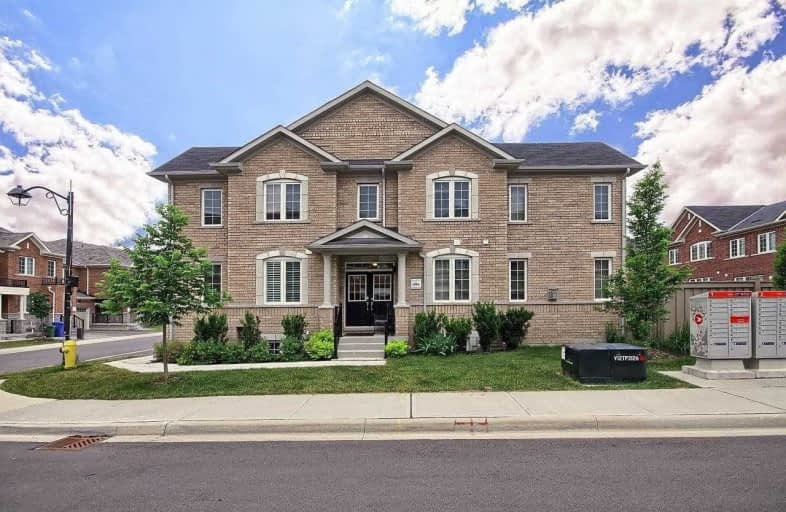Sold on Jul 13, 2020
Note: Property is not currently for sale or for rent.

-
Type: Att/Row/Twnhouse
-
Style: 2-Storey
-
Size: 2000 sqft
-
Lot Size: 35.8 x 78.64 Feet
-
Age: 0-5 years
-
Taxes: $4,862 per year
-
Days on Site: 18 Days
-
Added: Jun 25, 2020 (2 weeks on market)
-
Updated:
-
Last Checked: 2 months ago
-
MLS®#: N4806867
-
Listed By: Spectrum realty services inc., brokerage
Executive Corner Townhouse That Looks And Feels Like A Single Dwelling With Gorgeous Partially Interlocked Backyard With Completed Fence . Stylish Double Door Front Entrance, Wide Staircase, And All Open Concept Living Space. Finished Basement, Custom Made Window Coverings. Elegant And Functional Layout Perfect For Families & Entertaining. Fantastic Location.
Extras
Ss Fridge, Stove, Dishwasher, Washer/Dryer, All Elf's, All Window Coverings, Central Vacuum, Garage Door Opener, Low Potl Fee $159.43/M Inclu. Garbage & Snow Removal, Exclu: Light Fixture In Bsmt, Master Bdrm & Dining (At The Entrance)
Property Details
Facts for 22 Harcourt Street, Vaughan
Status
Days on Market: 18
Last Status: Sold
Sold Date: Jul 13, 2020
Closed Date: Aug 17, 2020
Expiry Date: Sep 30, 2020
Sold Price: $1,015,000
Unavailable Date: Jul 13, 2020
Input Date: Jun 25, 2020
Property
Status: Sale
Property Type: Att/Row/Twnhouse
Style: 2-Storey
Size (sq ft): 2000
Age: 0-5
Area: Vaughan
Community: Patterson
Availability Date: Tbd
Inside
Bedrooms: 4
Bedrooms Plus: 1
Bathrooms: 4
Kitchens: 1
Rooms: 8
Den/Family Room: Yes
Air Conditioning: Central Air
Fireplace: Yes
Laundry Level: Upper
Central Vacuum: Y
Washrooms: 4
Utilities
Electricity: Yes
Cable: Yes
Telephone: Yes
Building
Basement: Finished
Heat Type: Forced Air
Heat Source: Gas
Exterior: Brick
Elevator: N
UFFI: No
Green Verification Status: N
Water Supply: Municipal
Special Designation: Unknown
Retirement: N
Parking
Driveway: Pvt Double
Garage Spaces: 1
Garage Type: Built-In
Covered Parking Spaces: 2
Total Parking Spaces: 3
Fees
Tax Year: 2019
Tax Legal Description: Part Block 1, Part 189 & 208 65R36807
Taxes: $4,862
Additional Mo Fees: 159.43
Highlights
Feature: Fenced Yard
Feature: Golf
Feature: Hospital
Feature: Library
Feature: Park
Feature: Public Transit
Land
Cross Street: Bathurst And Teston
Municipality District: Vaughan
Fronting On: West
Parcel of Tied Land: Y
Pool: None
Sewer: Sewers
Lot Depth: 78.64 Feet
Lot Frontage: 35.8 Feet
Acres: < .50
Waterfront: None
Additional Media
- Virtual Tour: https://tours.panapix.com/idx/807639
Rooms
Room details for 22 Harcourt Street, Vaughan
| Type | Dimensions | Description |
|---|---|---|
| Family Main | 3.20 x 3.66 | Crown Moulding, Laminate, Window |
| Dining Main | 3.43 x 3.68 | Combined W/Living, Laminate, Fireplace |
| Living Main | 3.43 x 3.68 | Combined W/Dining, Laminate, Combined W/Kitchen |
| Kitchen Main | 3.38 x 3.26 | Centre Island, Stainless Steel Appl, Pot Lights |
| Breakfast Main | 3.05 x 3.26 | W/O To Yard, Pot Lights, Granite Counter |
| Master 2nd | 4.57 x 3.96 | 5 Pc Bath, W/I Closet, Closet Organizers |
| 2nd Br 2nd | 2.96 x 3.11 | French Doors, Crown Moulding, Double Closet |
| 3rd Br 2nd | 2.80 x 3.90 | Closet, Crown Moulding, Large Window |
| 4th Br 2nd | 3.90 x 2.75 | Closet, Crown Moulding, Large Window |
| Laundry 2nd | 1.70 x 3.05 | Ceramic Floor |
| 5th Br Bsmt | - | Laminate, Window, Pot Lights |
| Rec Bsmt | - | Laminate, 3 Pc Bath, Pot Lights |
| XXXXXXXX | XXX XX, XXXX |
XXXX XXX XXXX |
$X,XXX,XXX |
| XXX XX, XXXX |
XXXXXX XXX XXXX |
$XXX,XXX |
| XXXXXXXX XXXX | XXX XX, XXXX | $1,015,000 XXX XXXX |
| XXXXXXXX XXXXXX | XXX XX, XXXX | $890,000 XXX XXXX |

O M MacKillop Public School
Elementary: PublicSt Mary Immaculate Catholic Elementary School
Elementary: CatholicFather Henri J M Nouwen Catholic Elementary School
Elementary: CatholicPleasantville Public School
Elementary: PublicSilver Pines Public School
Elementary: PublicHerbert H Carnegie Public School
Elementary: PublicÉcole secondaire Norval-Morrisseau
Secondary: PublicJean Vanier High School
Secondary: CatholicAlexander MacKenzie High School
Secondary: PublicStephen Lewis Secondary School
Secondary: PublicRichmond Hill High School
Secondary: PublicSt Theresa of Lisieux Catholic High School
Secondary: Catholic

