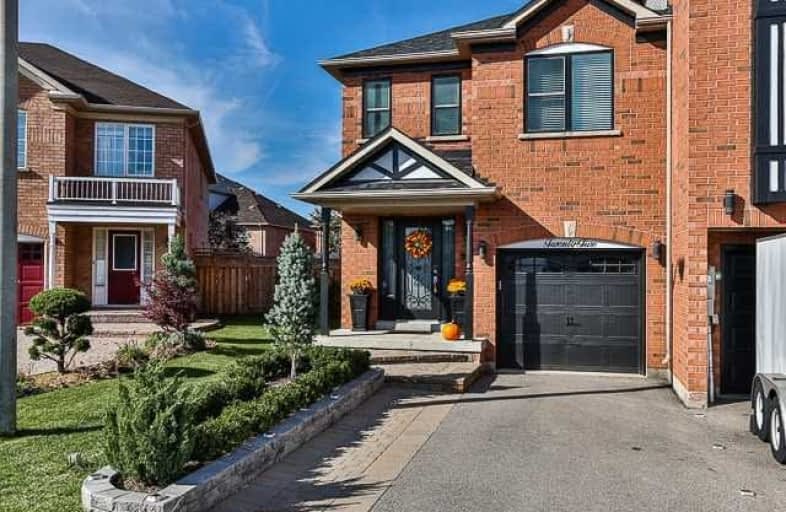Sold on Oct 11, 2017
Note: Property is not currently for sale or for rent.

-
Type: Att/Row/Twnhouse
-
Style: 2-Storey
-
Lot Size: 26 x 116 Feet
-
Age: No Data
-
Taxes: $3,985 per year
-
Added: Sep 07, 2019 (1 second on market)
-
Updated:
-
Last Checked: 12 hours ago
-
MLS®#: N3952090
-
Listed By: Royal lepage your community realty, brokerage
A Real Show Stopper!!! Large Bright Fully Upgraded! End-Unit Townhouse,Situated On A Child-Safe Court. Cust/Built Wall Unit In Liv/Rm,Qtz C/Tops In Kitchen, Cust/ Island & B/Bar, S/S Apl, Gar/Access Frm M/Flr Laundry Grt/Counters & Up/Grd Cabinets. W/O To Fenced Yard Frm Brkfst Area. Cust/Walkin Closet In Master,New Roof.$$spent On Cust/Work & Landscaping. Too Many U/G To List! Master Bdr Comb W 4th Bdr (Easily Can Be Converted To 4th Bdr).A Must See!
Extras
As Seen In Home S/S Fridge, B/I Dishwasher, Washer & Dryer, All Elf, All Window Coverings. Excluded: Wolf Stove In Kitchen, Swim Spa In Backyard, Both Light Fixtures In Master Bdr, Both Wall Sconces Upstairs,Both Cust. Wall Units In Master
Property Details
Facts for 22 Jarrett Court, Vaughan
Status
Last Status: Sold
Sold Date: Oct 11, 2017
Closed Date: Nov 30, 2017
Expiry Date: Dec 31, 2017
Sold Price: $869,000
Unavailable Date: Oct 11, 2017
Input Date: Oct 11, 2017
Prior LSC: Sold
Property
Status: Sale
Property Type: Att/Row/Twnhouse
Style: 2-Storey
Area: Vaughan
Community: Vellore Village
Availability Date: 60/90
Inside
Bedrooms: 4
Bedrooms Plus: 2
Bathrooms: 4
Kitchens: 1
Rooms: 8
Den/Family Room: No
Air Conditioning: Central Air
Fireplace: No
Laundry Level: Main
Central Vacuum: Y
Washrooms: 4
Building
Basement: Finished
Heat Type: Forced Air
Heat Source: Gas
Exterior: Brick
Water Supply: Municipal
Special Designation: Unknown
Parking
Driveway: Private
Garage Spaces: 1
Garage Type: Built-In
Covered Parking Spaces: 2
Total Parking Spaces: 2
Fees
Tax Year: 2016
Tax Legal Description: Plan 65M3578 Pt Blk 18 Rp 65R25903 Parts 11 And 12
Taxes: $3,985
Land
Cross Street: Rutherford/Hwy 400
Municipality District: Vaughan
Fronting On: North
Pool: None
Sewer: Sewers
Lot Depth: 116 Feet
Lot Frontage: 26 Feet
Lot Irregularities: Irregular Lot-Buyer T
Additional Media
- Virtual Tour: https://www.vtpropertypandas.com/22-jarrett-court-maple
Rooms
Room details for 22 Jarrett Court, Vaughan
| Type | Dimensions | Description |
|---|---|---|
| Living Main | 3.93 x 4.52 | Hardwood Floor, Pot Lights, B/I Bookcase |
| Dining Main | 3.20 x 4.57 | Hardwood Floor, Window, Open Concept |
| Kitchen Main | 2.66 x 3.65 | Quartz Counter, Ceramic Floor, Pot Lights |
| Breakfast Main | 2.66 x 2.92 | Breakfast Bar, Ceramic Floor, W/O To Yard |
| Foyer Main | 1.65 x 2.51 | Ceramic Floor, Closet |
| Master 2nd | 3.96 x 7.56 | Hardwood Floor, 4 Pc Ensuite, W/I Closet |
| 2nd Br 2nd | 2.79 x 3.75 | Hardwood Floor, B/I Closet, Window |
| 3rd Br 2nd | 2.97 x 3.27 | Hardwood Floor, B/I Closet, Window |
| 4th Br 2nd | - | Hardwood Floor, Combined W/Br |
| Rec Bsmt | 5.08 x 5.51 | Pot Lights, Laminate, 4 Pc Bath |
| Br Bsmt | 2.97 x 3.73 | Pot Lights, French Doors, Window |
| Office Bsmt | - | B/I Desk, Pot Lights, Laminate |
| XXXXXXXX | XXX XX, XXXX |
XXXX XXX XXXX |
$XXX,XXX |
| XXX XX, XXXX |
XXXXXX XXX XXXX |
$XXX,XXX |
| XXXXXXXX XXXX | XXX XX, XXXX | $869,000 XXX XXXX |
| XXXXXXXX XXXXXX | XXX XX, XXXX | $869,000 XXX XXXX |

St Agnes of Assisi Catholic Elementary School
Elementary: CatholicVellore Woods Public School
Elementary: PublicMaple Creek Public School
Elementary: PublicJulliard Public School
Elementary: PublicFossil Hill Public School
Elementary: PublicSt Emily Catholic Elementary School
Elementary: CatholicSt Luke Catholic Learning Centre
Secondary: CatholicTommy Douglas Secondary School
Secondary: PublicFather Bressani Catholic High School
Secondary: CatholicMaple High School
Secondary: PublicSt Joan of Arc Catholic High School
Secondary: CatholicSt Jean de Brebeuf Catholic High School
Secondary: Catholic

