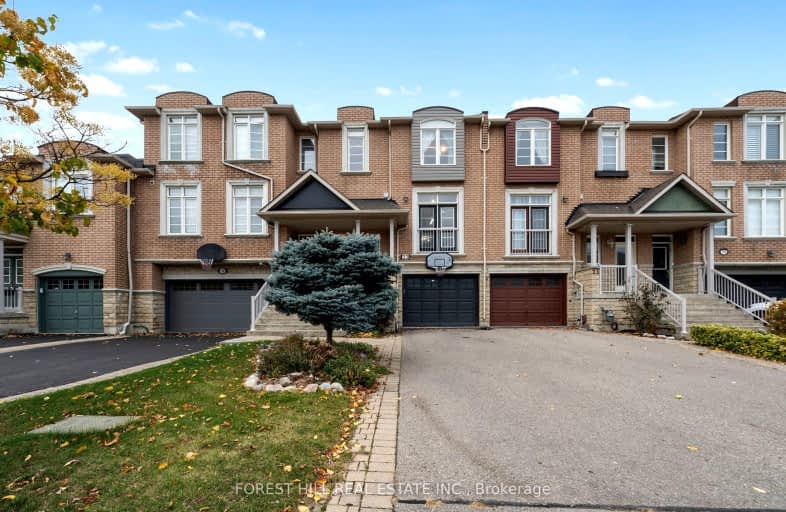Somewhat Walkable
- Some errands can be accomplished on foot.
Some Transit
- Most errands require a car.
Bikeable
- Some errands can be accomplished on bike.

Nellie McClung Public School
Elementary: PublicForest Run Elementary School
Elementary: PublicAnne Frank Public School
Elementary: PublicBakersfield Public School
Elementary: PublicCarrville Mills Public School
Elementary: PublicThornhill Woods Public School
Elementary: PublicÉcole secondaire Norval-Morrisseau
Secondary: PublicAlexander MacKenzie High School
Secondary: PublicLangstaff Secondary School
Secondary: PublicWestmount Collegiate Institute
Secondary: PublicStephen Lewis Secondary School
Secondary: PublicSt Elizabeth Catholic High School
Secondary: Catholic-
Cafe Veranda
8707 Dufferin Street, Unit 12, Thornhill, ON L4J 0A2 1.83km -
Chuck's Roadhouse Bar and Grill
1480 Major MacKenzie Drive W, Unit E11, Vaughan, ON L6A 4H6 2.26km -
Boar N Wing - Maple
1480 Major Mackenzie Drive, Maple, ON L6A 4A6 2.47km
-
Starbucks
1101 Rutherford Road, Vaughan, ON L6A 0E2 0.19km -
Tim Horton's
9200 Bathurst Street, Vaughan, ON L4J 8W1 1.13km -
Fuwa Fuwa Japanese Pancakes
9342 Bathurst St, Unit 11-A1, Vaughan, ON L6A 4N9 1.16km
-
Orangetheory Fitness Rutherford
9200 Bathurst St, Ste 25B, Vaughan, ON L4J 8W1 1.13km -
LA Fitness
9350 Bathurst Street, Vaughan, ON L6A 4N9 1.01km -
North Thornhill Community Centre
300 Pleasant Ridge Avenue, Vaughan, ON L4J 9J5 1.19km
-
Shoppers Drug Mart
9200 Dufferin Street, Vaughan, ON L4K 0C6 0.95km -
Shoppers Drug Mart
9306 Bathurst Street, Building 1, Unit A, Vaughan, ON L6A 4N7 1.14km -
Hayyan Healthcare
9301 Bathurst Street, Suite 8, Richmond Hill, ON L4C 9S2 1.26km
-
Papa Johns Pizza
1101 Rutherford Road, Thornhill, ON L4J 0E2 0.13km -
Aroowha Sushi & Sake Bar
1101 Rutherford Road, Thornhill, ON L4J 0E2 0.62km -
Starbucks
1101 Rutherford Road, Vaughan, ON L6A 0E2 0.19km
-
Hillcrest Mall
9350 Yonge Street, Richmond Hill, ON L4C 5G2 3.15km -
SmartCentres - Thornhill
700 Centre Street, Thornhill, ON L4V 0A7 4km -
Promenade Shopping Centre
1 Promenade Circle, Thornhill, ON L4J 4P8 4.42km
-
Longos
9306 Bathurst Street, Vaughan, ON L6A 4N9 1.14km -
Vince's No Frills
1631 Rutherford Road, Vaughan, ON L4K 0C1 1.13km -
Sahara Market
9301 Bathurst Street, Regional Municipality of York, ON L4C 9S2 1.26km
-
LCBO
9970 Dufferin Street, Vaughan, ON L6A 4K1 2.14km -
LCBO
8783 Yonge Street, Richmond Hill, ON L4C 6Z1 3.42km -
The Beer Store
8825 Yonge Street, Richmond Hill, ON L4C 6Z1 3.35km
-
Petro Canada
1081 Rutherford Road, Vaughan, ON L4J 9C2 0.24km -
GZ Mobile Car Detailing
Vaughan, ON L4J 8Y6 1.16km -
Petro Canada
8727 Dufferin Street, Vaughan, ON L4J 0A4 1.71km
-
SilverCity Richmond Hill
8725 Yonge Street, Richmond Hill, ON L4C 6Z1 3.64km -
Famous Players
8725 Yonge Street, Richmond Hill, ON L4C 6Z1 3.64km -
Imagine Cinemas Promenade
1 Promenade Circle, Lower Level, Thornhill, ON L4J 4P8 4.32km
-
Pleasant Ridge Library
300 Pleasant Ridge Avenue, Thornhill, ON L4J 9B3 1.2km -
Richmond Hill Public Library-Richvale Library
40 Pearson Avenue, Richmond Hill, ON L4C 6V5 2.73km -
Civic Centre Resource Library
2191 Major MacKenzie Drive, Vaughan, ON L6A 4W2 3.32km
-
Mackenzie Health
10 Trench Street, Richmond Hill, ON L4C 4Z3 3.46km -
Cortellucci Vaughan Hospital
3200 Major MacKenzie Drive W, Vaughan, ON L6A 4Z3 5.48km -
Shouldice Hospital
7750 Bayview Avenue, Thornhill, ON L3T 4A3 5.99km
- 4 bath
- 3 bed
- 1500 sqft
26 Benjamin Hood Crescent, Vaughan, Ontario • L4K 5M3 • Patterson














