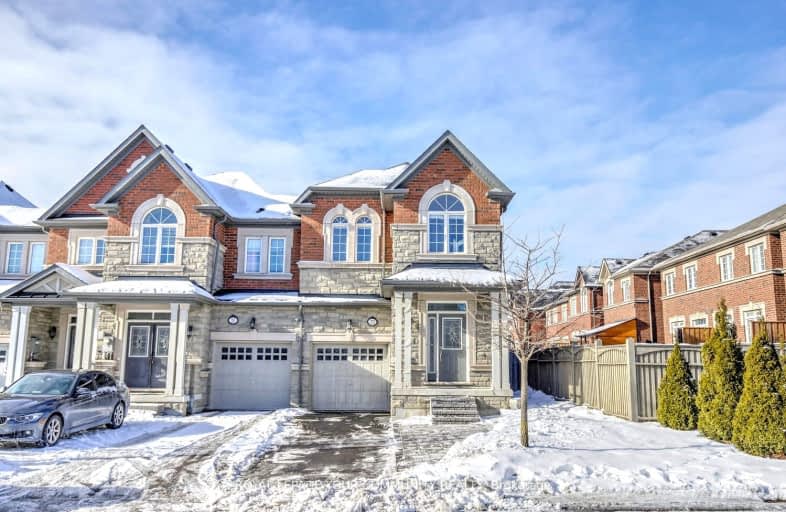
3D Walkthrough
Somewhat Walkable
- Some errands can be accomplished on foot.
54
/100
Some Transit
- Most errands require a car.
44
/100
Somewhat Bikeable
- Most errands require a car.
46
/100

Father John Kelly Catholic Elementary School
Elementary: Catholic
1.46 km
Forest Run Elementary School
Elementary: Public
0.78 km
Roméo Dallaire Public School
Elementary: Public
1.60 km
St Cecilia Catholic Elementary School
Elementary: Catholic
0.87 km
Dr Roberta Bondar Public School
Elementary: Public
1.18 km
Carrville Mills Public School
Elementary: Public
1.48 km
Langstaff Secondary School
Secondary: Public
4.12 km
Maple High School
Secondary: Public
3.18 km
Vaughan Secondary School
Secondary: Public
5.29 km
Westmount Collegiate Institute
Secondary: Public
4.07 km
St Joan of Arc Catholic High School
Secondary: Catholic
3.16 km
Stephen Lewis Secondary School
Secondary: Public
1.44 km
-
Pamona Valley Tennis Club
Markham ON 7.2km -
David Hamilton Park
124 Blackmore Ave (near Valleymede Drive), Richmond Hill ON L4B 2B1 7.68km -
Antibes Park
58 Antibes Dr (at Candle Liteway), Toronto ON M2R 3K5 7.79km
-
TD Bank Financial Group
9200 Bathurst St (at Rutherford Rd), Thornhill ON L4J 8W1 2.42km -
CIBC
9641 Jane St (Major Mackenzie), Vaughan ON L6A 4G5 3.49km -
TD Bank Financial Group
2933 Major MacKenzie Dr (Jane & Major Mac), Maple ON L6A 3N9 3.63km





