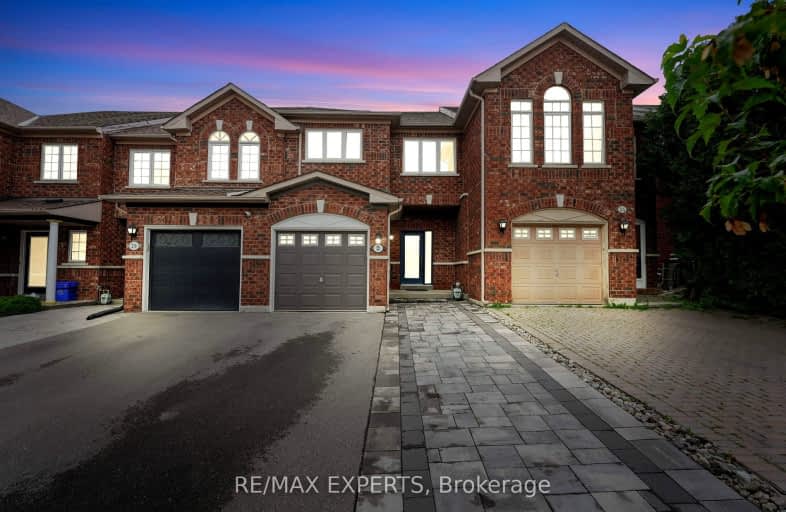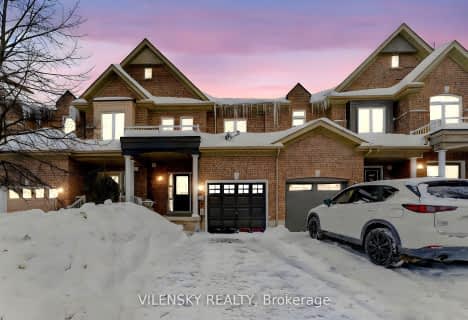Car-Dependent
- Most errands require a car.
31
/100
Some Transit
- Most errands require a car.
31
/100
Somewhat Bikeable
- Most errands require a car.
35
/100

St David Catholic Elementary School
Elementary: Catholic
3.48 km
Michael Cranny Elementary School
Elementary: Public
4.01 km
Divine Mercy Catholic Elementary School
Elementary: Catholic
3.75 km
St Raphael the Archangel Catholic Elementary School
Elementary: Catholic
0.32 km
Mackenzie Glen Public School
Elementary: Public
2.94 km
Holy Jubilee Catholic Elementary School
Elementary: Catholic
2.22 km
Tommy Douglas Secondary School
Secondary: Public
6.42 km
King City Secondary School
Secondary: Public
4.55 km
Maple High School
Secondary: Public
5.65 km
St Joan of Arc Catholic High School
Secondary: Catholic
3.09 km
Stephen Lewis Secondary School
Secondary: Public
6.81 km
St Theresa of Lisieux Catholic High School
Secondary: Catholic
4.12 km
-
Maple Trails Park
1.64km -
Mill Pond Park
262 Mill St (at Trench St), Richmond Hill ON 5.49km -
Grovewood Park
Richmond Hill ON 6.45km
-
CIBC
9950 Dufferin St (at Major MacKenzie Dr. W.), Maple ON L6A 4K5 4.01km -
Scotiabank
9930 Dufferin St, Vaughan ON L6A 4K5 4.13km -
CIBC
9641 Jane St (Major Mackenzie), Vaughan ON L6A 4G5 5.39km








