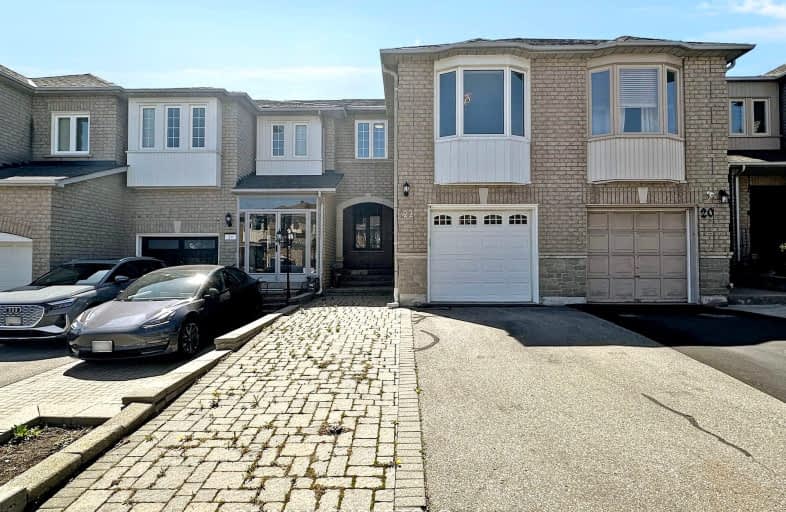Very Walkable
- Most errands can be accomplished on foot.
77
/100
Some Transit
- Most errands require a car.
44
/100
Bikeable
- Some errands can be accomplished on bike.
51
/100

ACCESS Elementary
Elementary: Public
1.05 km
Joseph A Gibson Public School
Elementary: Public
1.80 km
Father John Kelly Catholic Elementary School
Elementary: Catholic
0.58 km
ÉÉC Le-Petit-Prince
Elementary: Catholic
2.00 km
Maple Creek Public School
Elementary: Public
1.51 km
Blessed Trinity Catholic Elementary School
Elementary: Catholic
1.53 km
St Luke Catholic Learning Centre
Secondary: Catholic
4.11 km
Maple High School
Secondary: Public
1.68 km
Vaughan Secondary School
Secondary: Public
5.39 km
St Joan of Arc Catholic High School
Secondary: Catholic
3.02 km
Stephen Lewis Secondary School
Secondary: Public
2.84 km
St Jean de Brebeuf Catholic High School
Secondary: Catholic
3.93 km
-
Mill Pond Park
262 Mill St (at Trench St), Richmond Hill ON 6.58km -
G Ross Lord Park
4801 Dufferin St (at Supertest Rd), Toronto ON M3H 5T3 7.31km -
Antibes Park
58 Antibes Dr (at Candle Liteway), Toronto ON M2R 3K5 7.98km
-
CIBC
9641 Jane St (Major Mackenzie), Vaughan ON L6A 4G5 2.1km -
RBC Royal Bank
9791 Jane St, Maple ON L6A 3N9 2.47km -
TD Bank Financial Group
8707 Dufferin St (Summeridge Drive), Thornhill ON L4J 0A2 2.6km




