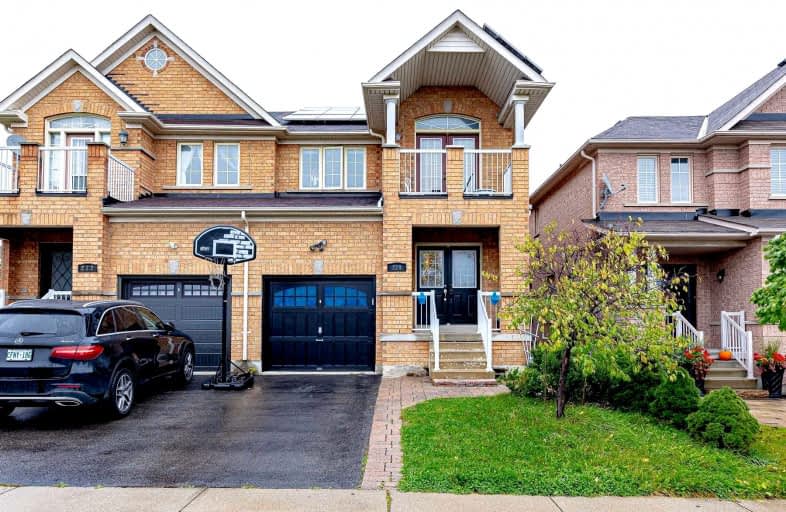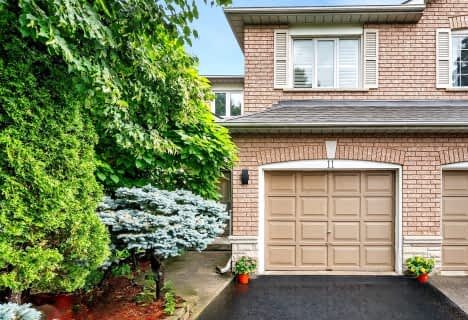
ACCESS Elementary
Elementary: Public
1.24 km
Joseph A Gibson Public School
Elementary: Public
1.24 km
Father John Kelly Catholic Elementary School
Elementary: Catholic
1.66 km
St David Catholic Elementary School
Elementary: Catholic
1.17 km
Roméo Dallaire Public School
Elementary: Public
0.55 km
St Cecilia Catholic Elementary School
Elementary: Catholic
1.08 km
Alexander MacKenzie High School
Secondary: Public
4.97 km
Maple High School
Secondary: Public
2.67 km
St Joan of Arc Catholic High School
Secondary: Catholic
1.38 km
Stephen Lewis Secondary School
Secondary: Public
3.20 km
St Jean de Brebeuf Catholic High School
Secondary: Catholic
4.89 km
St Theresa of Lisieux Catholic High School
Secondary: Catholic
5.45 km






