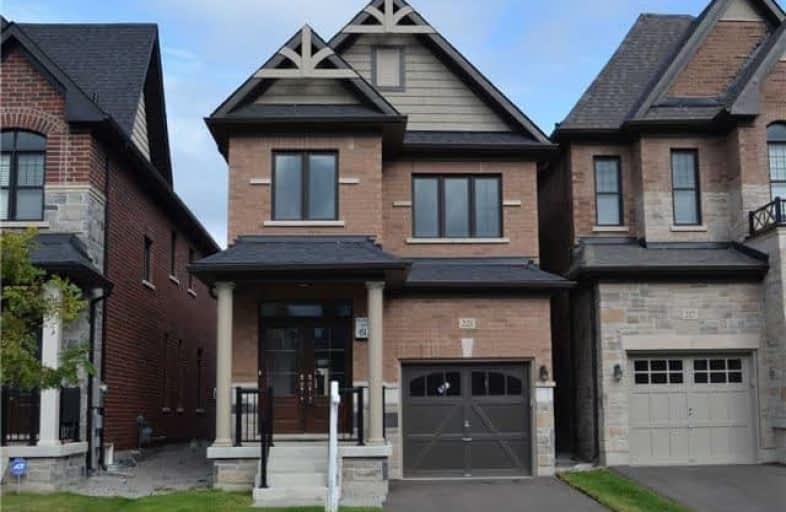Sold on Jan 07, 2019
Note: Property is not currently for sale or for rent.

-
Type: Detached
-
Style: 2-Storey
-
Size: 1500 sqft
-
Lot Size: 25 x 103 Feet
-
Age: No Data
-
Days on Site: 60 Days
-
Added: Sep 07, 2019 (1 month on market)
-
Updated:
-
Last Checked: 3 months ago
-
MLS®#: N4298136
-
Listed By: Team 2000 realty inc., brokerage
Welcome To 221 Cranbrook Crescent...A New Luxury Detached Home Situated On A Quiet Crescent, Steps From Parks, Schools, Historic Village Of Kleinburg, & All Other Community Amenities. Quality Built By Gold Park Homes, This Home Features A Functional Floor Plan With Countless Upgrades Including 9 Foot Smooth Ceilings Throughout Main Level, 22 Recessed Pot-Lights, 18 X 18 Imported Ceramic Tiles & Stained Hardwood Flooring Throughout Main Level & Upper Hallway.
Extras
Frameless Glass Shower In Master Ensuite, Waterline For Fridge, Gas Line For Stove, Garage Door Opener With Remote, Hrv System, High Efficiency, Gas Furnace And Much More!
Property Details
Facts for 221 Cranbrook Crescent, Vaughan
Status
Days on Market: 60
Last Status: Sold
Sold Date: Jan 07, 2019
Closed Date: Feb 28, 2019
Expiry Date: Feb 28, 2019
Sold Price: $850,000
Unavailable Date: Jan 07, 2019
Input Date: Nov 08, 2018
Prior LSC: Listing with no contract changes
Property
Status: Sale
Property Type: Detached
Style: 2-Storey
Size (sq ft): 1500
Area: Vaughan
Community: Kleinburg
Availability Date: Immediate
Inside
Bedrooms: 4
Bathrooms: 3
Kitchens: 1
Rooms: 8
Den/Family Room: Yes
Air Conditioning: None
Fireplace: Yes
Laundry Level: Upper
Central Vacuum: N
Washrooms: 3
Utilities
Electricity: Yes
Gas: Yes
Cable: Available
Telephone: Available
Building
Basement: Full
Basement 2: Unfinished
Heat Type: Forced Air
Heat Source: Gas
Exterior: Brick
Exterior: Stone
Elevator: N
UFFI: No
Water Supply: Municipal
Special Designation: Unknown
Retirement: N
Parking
Driveway: Private
Garage Spaces: 1
Garage Type: Built-In
Covered Parking Spaces: 1
Total Parking Spaces: 2
Fees
Tax Year: 2018
Tax Legal Description: Rp 65M-4500 Lot 6L
Highlights
Feature: Park
Feature: Public Transit
Feature: School
Land
Cross Street: Major Mackenzie / Hw
Municipality District: Vaughan
Fronting On: North
Pool: None
Sewer: Sewers
Lot Depth: 103 Feet
Lot Frontage: 25 Feet
Lot Irregularities: As Per Survey - Buyer
Zoning: Residential
Rooms
Room details for 221 Cranbrook Crescent, Vaughan
| Type | Dimensions | Description |
|---|---|---|
| Dining Main | 3.35 x 3.23 | Hardwood Floor, Casement Windows |
| Kitchen Main | 4.30 x 5.30 | Ceramic Floor, Pantry, Combined W/Family |
| Breakfast Main | 4.30 x 5.30 | Ceramic Floor, Centre Island, Pot Lights |
| Family Main | 3.35 x 5.30 | Hardwood Floor, Gas Fireplace, Pot Lights |
| Master 2nd | 3.23 x 4.91 | Broadloom, Casement Windows, W/I Closet |
| 2nd Br 2nd | 2.47 x 3.53 | Broadloom, Casement Windows, Closet |
| 3rd Br 2nd | 2.47 x 3.53 | Broadloom, Casement Windows, Closet |
| 4th Br 2nd | 2.77 x 3.04 | Broadloom, Casement Windows, Closet |
| Laundry 2nd | 2.13 x 1.32 | Ceramic Floor |
| XXXXXXXX | XXX XX, XXXX |
XXXX XXX XXXX |
$XXX,XXX |
| XXX XX, XXXX |
XXXXXX XXX XXXX |
$XXX,XXX | |
| XXXXXXXX | XXX XX, XXXX |
XXXXXXX XXX XXXX |
|
| XXX XX, XXXX |
XXXXXX XXX XXXX |
$XXX,XXX | |
| XXXXXXXX | XXX XX, XXXX |
XXXXXXX XXX XXXX |
|
| XXX XX, XXXX |
XXXXXX XXX XXXX |
$XXX,XXX | |
| XXXXXXXX | XXX XX, XXXX |
XXXXXXX XXX XXXX |
|
| XXX XX, XXXX |
XXXXXX XXX XXXX |
$XXX,XXX |
| XXXXXXXX XXXX | XXX XX, XXXX | $850,000 XXX XXXX |
| XXXXXXXX XXXXXX | XXX XX, XXXX | $879,990 XXX XXXX |
| XXXXXXXX XXXXXXX | XXX XX, XXXX | XXX XXXX |
| XXXXXXXX XXXXXX | XXX XX, XXXX | $914,900 XXX XXXX |
| XXXXXXXX XXXXXXX | XXX XX, XXXX | XXX XXXX |
| XXXXXXXX XXXXXX | XXX XX, XXXX | $949,990 XXX XXXX |
| XXXXXXXX XXXXXXX | XXX XX, XXXX | XXX XXXX |
| XXXXXXXX XXXXXX | XXX XX, XXXX | $949,990 XXX XXXX |

Pope Francis Catholic Elementary School
Elementary: CatholicÉcole élémentaire La Fontaine
Elementary: PublicLorna Jackson Public School
Elementary: PublicElder's Mills Public School
Elementary: PublicKleinburg Public School
Elementary: PublicSt Stephen Catholic Elementary School
Elementary: CatholicWoodbridge College
Secondary: PublicTommy Douglas Secondary School
Secondary: PublicHoly Cross Catholic Academy High School
Secondary: CatholicCardinal Ambrozic Catholic Secondary School
Secondary: CatholicEmily Carr Secondary School
Secondary: PublicCastlebrooke SS Secondary School
Secondary: Public