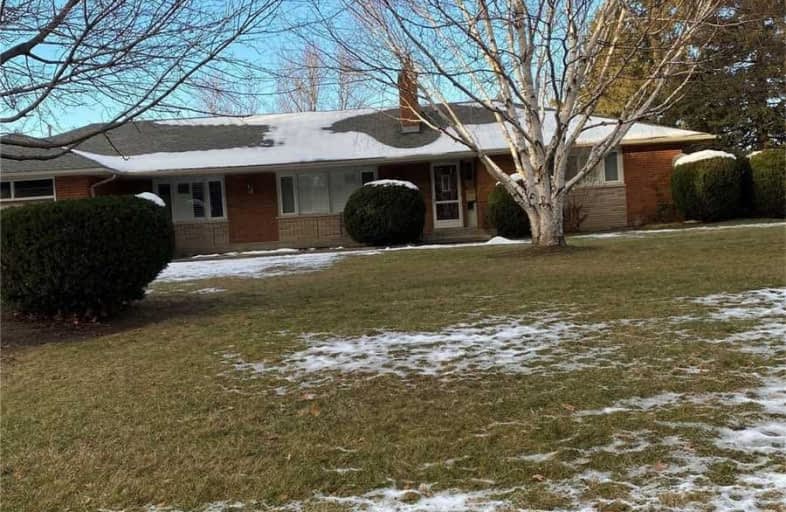Leased on Jan 04, 2021
Note: Property is not currently for sale or for rent.

-
Type: Detached
-
Style: Bungalow
-
Lease Term: 2 Year
-
Possession: Tba
-
All Inclusive: N
-
Lot Size: 0 x 0
-
Age: No Data
-
Days on Site: 15 Days
-
Added: Dec 20, 2020 (2 weeks on market)
-
Updated:
-
Last Checked: 3 months ago
-
MLS®#: N5068677
-
Listed By: Royal lepage your community realty, brokerage
Golden And Rare Opportunity To Live In The Very Exclusive Community Of Pinewood Estates! Near The National Golf Club!!! Bungalow Has 4 Bedrooms, 3 Bathrooms, Large Lot. Exquitie Surroundings. Available Jan 1, 2021.
Extras
Aaa+ Tenant Only
Property Details
Facts for 222 Pine Valley Crescent, Vaughan
Status
Days on Market: 15
Last Status: Leased
Sold Date: Jan 04, 2021
Closed Date: Jan 15, 2021
Expiry Date: Jun 30, 2021
Sold Price: $2,900
Unavailable Date: Jan 04, 2021
Input Date: Dec 20, 2020
Prior LSC: Listing with no contract changes
Property
Status: Lease
Property Type: Detached
Style: Bungalow
Area: Vaughan
Community: East Woodbridge
Availability Date: Tba
Inside
Bedrooms: 4
Bathrooms: 3
Kitchens: 1
Rooms: 8
Den/Family Room: Yes
Air Conditioning: Central Air
Fireplace: Yes
Laundry: Ensuite
Washrooms: 3
Utilities
Utilities Included: N
Building
Basement: Part Fin
Heat Type: Forced Air
Heat Source: Gas
Exterior: Brick
Private Entrance: Y
Water Supply: Municipal
Special Designation: Unknown
Parking
Driveway: Private
Parking Included: Yes
Garage Spaces: 2
Garage Type: Attached
Covered Parking Spaces: 8
Total Parking Spaces: 10
Fees
Cable Included: No
Central A/C Included: Yes
Common Elements Included: No
Heating Included: No
Hydro Included: No
Water Included: No
Land
Cross Street: Pine Valley / Langst
Municipality District: Vaughan
Fronting On: North
Pool: None
Sewer: Sewers
Rooms
Room details for 222 Pine Valley Crescent, Vaughan
| Type | Dimensions | Description |
|---|---|---|
| Living Main | 3.90 x 8.69 | Hardwood Floor, Gas Fireplace |
| Dining Main | 3.90 x 8.69 | Hardwood Floor |
| Kitchen Main | 3.90 x 8.69 | Ceramic Floor, Granite Counter, Open Concept |
| Family Main | 3.90 x 8.69 | Parquet Floor, Combined W/Kitchen |
| Master Main | 3.57 x 4.75 | Hardwood Floor, 3 Pc Ensuite |
| 2nd Br Main | 3.34 x 4.88 | Hardwood Floor, Closet |
| 3rd Br Main | 3.05 x 3.50 | Hardwood Floor, Closet |
| 4th Br Main | 3.05 x 3.48 | Hardwood Floor, Closet |
| Rec Bsmt | 4.09 x 8.74 | Laminate, Pot Lights, Fireplace |
| XXXXXXXX | XXX XX, XXXX |
XXXXXX XXX XXXX |
$X,XXX |
| XXX XX, XXXX |
XXXXXX XXX XXXX |
$X,XXX | |
| XXXXXXXX | XXX XX, XXXX |
XXXXXXX XXX XXXX |
|
| XXX XX, XXXX |
XXXXXX XXX XXXX |
$X,XXX | |
| XXXXXXXX | XXX XX, XXXX |
XXXX XXX XXXX |
$X,XXX,XXX |
| XXX XX, XXXX |
XXXXXX XXX XXXX |
$X,XXX,XXX |
| XXXXXXXX XXXXXX | XXX XX, XXXX | $2,900 XXX XXXX |
| XXXXXXXX XXXXXX | XXX XX, XXXX | $2,900 XXX XXXX |
| XXXXXXXX XXXXXXX | XXX XX, XXXX | XXX XXXX |
| XXXXXXXX XXXXXX | XXX XX, XXXX | $3,600 XXX XXXX |
| XXXXXXXX XXXX | XXX XX, XXXX | $3,350,000 XXX XXXX |
| XXXXXXXX XXXXXX | XXX XX, XXXX | $3,250,000 XXX XXXX |

St John Bosco Catholic Elementary School
Elementary: CatholicSt Gabriel the Archangel Catholic Elementary School
Elementary: CatholicSt Clare Catholic Elementary School
Elementary: CatholicSt Gregory the Great Catholic Academy
Elementary: CatholicSt Agnes of Assisi Catholic Elementary School
Elementary: CatholicSt Michael the Archangel Catholic Elementary School
Elementary: CatholicSt Luke Catholic Learning Centre
Secondary: CatholicWoodbridge College
Secondary: PublicTommy Douglas Secondary School
Secondary: PublicFather Bressani Catholic High School
Secondary: CatholicSt Jean de Brebeuf Catholic High School
Secondary: CatholicEmily Carr Secondary School
Secondary: Public

