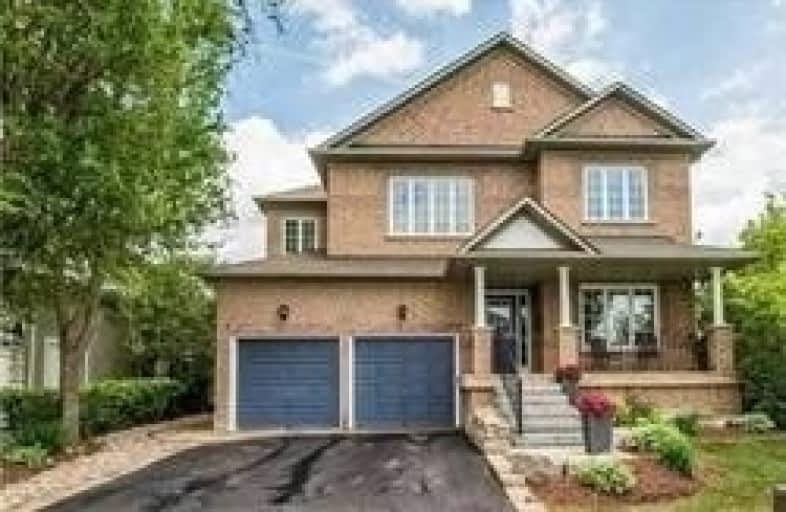Leased on Jun 26, 2019
Note: Property is not currently for sale or for rent.

-
Type: Detached
-
Style: 2-Storey
-
Size: 2500 sqft
-
Lease Term: 1 Year
-
Possession: No Data
-
All Inclusive: N
-
Lot Size: 60 x 88.56 Feet
-
Age: No Data
-
Days on Site: 7 Days
-
Added: Sep 07, 2019 (1 week on market)
-
Updated:
-
Last Checked: 2 months ago
-
MLS®#: N4492458
-
Listed By: Century 21 landunion realty inc., brokerage
Absolutely Immaculate 4 Bedroom Executive Home On Premium Lot With 60' Wide Frontage. Bright Sun Filled Floor Plan, Finished Basement, Open To Above Family Room, Large Breakfast Area With Walkout To Both An Oversized Deck And Interlocking Brick Patio. Professional Landscaping, Mature Trees. Extensive Stonework Including Front Veranda. Walk To Elementary Schools Including French Immersion. Across From 'Elder's Mills Nature Reserve'.
Extras
2 Fridges, Stove, Dishwasher, Microwave Oven, Washer And Dryer,Cac, Cvac. Built-In Bookcase In Family Room.California Shutters.
Property Details
Facts for 223 Napa Valley Avenue, Vaughan
Status
Days on Market: 7
Last Status: Leased
Sold Date: Jun 26, 2019
Closed Date: Aug 21, 2019
Expiry Date: Sep 19, 2019
Sold Price: $2,750
Unavailable Date: Jun 26, 2019
Input Date: Jun 20, 2019
Prior LSC: Listing with no contract changes
Property
Status: Lease
Property Type: Detached
Style: 2-Storey
Size (sq ft): 2500
Area: Vaughan
Community: Sonoma Heights
Inside
Bedrooms: 4
Bathrooms: 4
Kitchens: 1
Rooms: 8
Den/Family Room: Yes
Air Conditioning: Central Air
Fireplace: Yes
Laundry: Ensuite
Laundry Level: Main
Central Vacuum: Y
Washrooms: 4
Utilities
Utilities Included: N
Electricity: Yes
Gas: Yes
Cable: Yes
Building
Basement: Finished
Basement 2: Full
Heat Type: Forced Air
Heat Source: Gas
Exterior: Brick
Elevator: N
UFFI: No
Private Entrance: Y
Water Supply Type: Unknown
Water Supply: Municipal
Special Designation: Unknown
Retirement: N
Parking
Driveway: Front Yard
Parking Included: Yes
Garage Spaces: 2
Garage Type: Built-In
Covered Parking Spaces: 2
Total Parking Spaces: 4
Fees
Cable Included: No
Central A/C Included: Yes
Common Elements Included: No
Heating Included: Yes
Hydro Included: No
Water Included: No
Highlights
Feature: Fenced Yard
Feature: School
Land
Cross Street: Rutherford/Napa Vall
Municipality District: Vaughan
Fronting On: East
Pool: None
Sewer: Sewers
Lot Depth: 88.56 Feet
Lot Frontage: 60 Feet
Waterfront: None
Payment Frequency: Monthly
Rooms
Room details for 223 Napa Valley Avenue, Vaughan
| Type | Dimensions | Description |
|---|---|---|
| Living Main | 3.07 x 6.60 | Parquet Floor, Open Concept, Combined W/Dining |
| Dining Main | 3.07 x 6.60 | Parquet Floor, Open Concept, Combined W/Living |
| Kitchen Main | 4.44 x 6.35 | Ceramic Floor, Breakfast Bar |
| Breakfast Main | 2.99 x 3.66 | Ceramic Floor, Overlook Patio, W/O To Yard |
| Family Main | 3.33 x 5.87 | Parquet Floor, B/I Bookcase, Cathedral Ceiling |
| Master 2nd | 4.19 x 4.90 | Hardwood Floor, W/I Closet, 4 Pc Ensuite |
| 2nd Br 2nd | 3.81 x 4.88 | Hardwood Floor, Closet, Window |
| 3rd Br 2nd | 2.95 x 3.61 | Hardwood Floor, Closet, Window |
| 4th Br 2nd | 3.17 x 3.66 | Hardwood Floor, Closet, Window |
| Rec Bsmt | 5.00 x 10.56 | Laminate, Pot Lights |
| Media/Ent Bsmt | 4.90 x 6.30 | Laminate, Pot Lights |
| XXXXXXXX | XXX XX, XXXX |
XXXXXX XXX XXXX |
$X,XXX |
| XXX XX, XXXX |
XXXXXX XXX XXXX |
$X,XXX | |
| XXXXXXXX | XXX XX, XXXX |
XXXXXX XXX XXXX |
$X,XXX |
| XXX XX, XXXX |
XXXXXX XXX XXXX |
$X,XXX | |
| XXXXXXXX | XXX XX, XXXX |
XXXXXXX XXX XXXX |
|
| XXX XX, XXXX |
XXXXXX XXX XXXX |
$X,XXX,XXX | |
| XXXXXXXX | XXX XX, XXXX |
XXXXXX XXX XXXX |
$X,XXX |
| XXX XX, XXXX |
XXXXXX XXX XXXX |
$X,XXX | |
| XXXXXXXX | XXX XX, XXXX |
XXXX XXX XXXX |
$XXX,XXX |
| XXX XX, XXXX |
XXXXXX XXX XXXX |
$XXX,XXX | |
| XXXXXXXX | XXX XX, XXXX |
XXXXXXX XXX XXXX |
|
| XXX XX, XXXX |
XXXXXX XXX XXXX |
$XXX,XXX |
| XXXXXXXX XXXXXX | XXX XX, XXXX | $2,750 XXX XXXX |
| XXXXXXXX XXXXXX | XXX XX, XXXX | $2,800 XXX XXXX |
| XXXXXXXX XXXXXX | XXX XX, XXXX | $2,600 XXX XXXX |
| XXXXXXXX XXXXXX | XXX XX, XXXX | $2,750 XXX XXXX |
| XXXXXXXX XXXXXXX | XXX XX, XXXX | XXX XXXX |
| XXXXXXXX XXXXXX | XXX XX, XXXX | $1,059,900 XXX XXXX |
| XXXXXXXX XXXXXX | XXX XX, XXXX | $2,450 XXX XXXX |
| XXXXXXXX XXXXXX | XXX XX, XXXX | $2,550 XXX XXXX |
| XXXXXXXX XXXX | XXX XX, XXXX | $810,000 XXX XXXX |
| XXXXXXXX XXXXXX | XXX XX, XXXX | $799,999 XXX XXXX |
| XXXXXXXX XXXXXXX | XXX XX, XXXX | XXX XXXX |
| XXXXXXXX XXXXXX | XXX XX, XXXX | $849,000 XXX XXXX |

St Angela Merici Catholic Elementary School
Elementary: CatholicLorna Jackson Public School
Elementary: PublicElder's Mills Public School
Elementary: PublicSt Andrew Catholic Elementary School
Elementary: CatholicSt Padre Pio Catholic Elementary School
Elementary: CatholicSt Stephen Catholic Elementary School
Elementary: CatholicWoodbridge College
Secondary: PublicTommy Douglas Secondary School
Secondary: PublicHoly Cross Catholic Academy High School
Secondary: CatholicFather Bressani Catholic High School
Secondary: CatholicEmily Carr Secondary School
Secondary: PublicCastlebrooke SS Secondary School
Secondary: Public- 3 bath
- 4 bed
- 2000 sqft
375 Napa Valley Avenue, Vaughan, Ontario • L4H 1Y8 • Sonoma Heights



