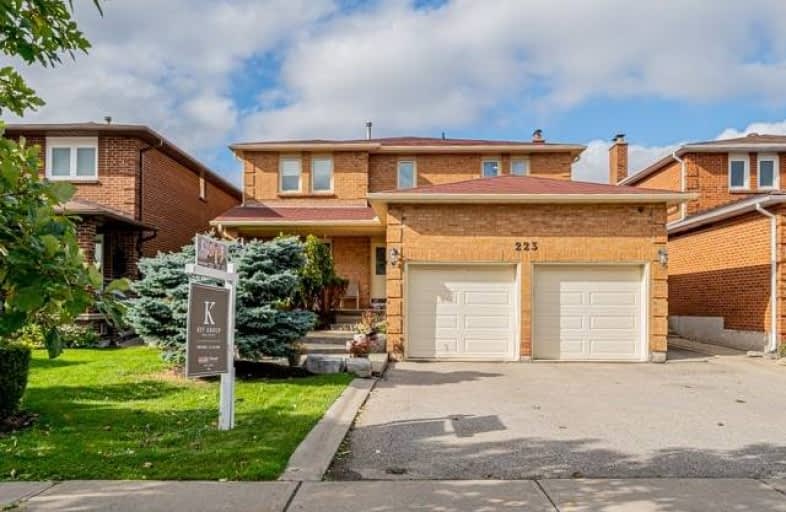
Video Tour

ACCESS Elementary
Elementary: Public
0.75 km
Joseph A Gibson Public School
Elementary: Public
1.26 km
Father John Kelly Catholic Elementary School
Elementary: Catholic
1.02 km
Roméo Dallaire Public School
Elementary: Public
0.87 km
St Cecilia Catholic Elementary School
Elementary: Catholic
0.78 km
Dr Roberta Bondar Public School
Elementary: Public
1.22 km
Maple High School
Secondary: Public
2.39 km
Westmount Collegiate Institute
Secondary: Public
5.30 km
St Joan of Arc Catholic High School
Secondary: Catholic
1.94 km
Stephen Lewis Secondary School
Secondary: Public
2.68 km
St Jean de Brebeuf Catholic High School
Secondary: Catholic
4.73 km
St Theresa of Lisieux Catholic High School
Secondary: Catholic
5.98 km







