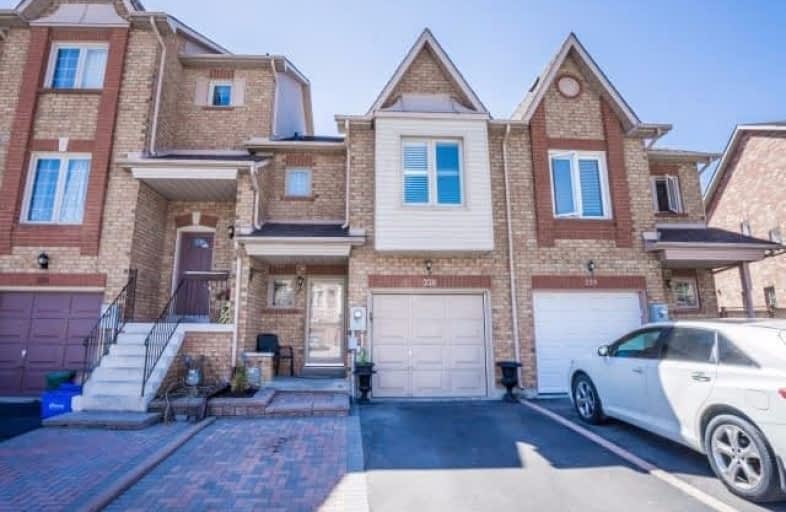Removed on Mar 11, 2019
Note: Property is not currently for sale or for rent.

-
Type: Att/Row/Twnhouse
-
Style: 2-Storey
-
Lot Size: 18.41 x 90.55 Feet
-
Age: No Data
-
Taxes: $3,013 per year
-
Days on Site: 6 Days
-
Added: Sep 07, 2019 (6 days on market)
-
Updated:
-
Last Checked: 1 month ago
-
MLS®#: N4372997
-
Listed By: Homelife new world realty inc., brokerage
Beautifully Maintained Townhouse In The Heart Of Maple. Distance To All Shopping Centers, Schools&Transit.Features: Lovely Open Concept, Access To Garage, Gas Bbq Line. Hot&Cold Water Taps At Rear Outside, Center Island, Freshly Painted, Pot Lights, Awning At Rear, Royal Garden Shed, R-In Surround Sound Speakers In Basement, French Door Leading To A Well Finished Basement With 3 Pc Bathroom And Loads Of Closet Space.
Extras
A/C, Elf's, Gdo, Partial Interlocking Driveway, Decora Switches&Plugs, California Shutters, C-Vac, Gas Stove, Freezer, D/W, Washer,Dryer.
Property Details
Facts for 228 Kelso Crescent, Vaughan
Status
Days on Market: 6
Last Status: Terminated
Sold Date: Apr 23, 2025
Closed Date: Nov 30, -0001
Expiry Date: May 06, 2019
Unavailable Date: Mar 11, 2019
Input Date: Mar 04, 2019
Prior LSC: Listing with no contract changes
Property
Status: Sale
Property Type: Att/Row/Twnhouse
Style: 2-Storey
Area: Vaughan
Community: Maple
Availability Date: Imm/Tba
Inside
Bedrooms: 3
Bathrooms: 4
Kitchens: 1
Rooms: 6
Den/Family Room: No
Air Conditioning: Central Air
Fireplace: No
Laundry Level: Lower
Central Vacuum: Y
Washrooms: 4
Building
Basement: Finished
Heat Type: Forced Air
Heat Source: Gas
Exterior: Brick
Exterior: Vinyl Siding
UFFI: No
Water Supply: Municipal
Special Designation: Unknown
Parking
Driveway: Private
Garage Spaces: 1
Garage Type: Built-In
Covered Parking Spaces: 2
Total Parking Spaces: 3
Fees
Tax Year: 2018
Tax Legal Description: Plan 65M 3017 Pt Blk 12 Pt. 16. R565R17775
Taxes: $3,013
Land
Cross Street: Melville And Major M
Municipality District: Vaughan
Fronting On: South
Pool: None
Sewer: Sewers
Lot Depth: 90.55 Feet
Lot Frontage: 18.41 Feet
Additional Media
- Virtual Tour: http://uniquevtour.com/virtual-tour/QGZY25ag2x
Rooms
Room details for 228 Kelso Crescent, Vaughan
| Type | Dimensions | Description |
|---|---|---|
| Kitchen Main | 2.43 x 2.43 | B/I Dishwasher, Centre Island, Open Concept |
| Family Main | 2.73 x 2.73 | Ceramic Floor, W/O To Patio, California Shutters |
| Family Main | 2.70 x 2.65 | Open Concept, Pot Lights, Ceramic Floor |
| Master 2nd | 4.87 x 4.26 | 3 Pc Ensuite, W/I Closet, Laminate |
| 2nd Br 2nd | 3.96 x 2.64 | California Shutters, Sliding Doors, Laminate |
| 3rd Br 2nd | 3.65 x 2.43 | California Shutters, Sliding Doors, Laminate |
| Rec Bsmt | 4.57 x 4.87 | 3 Pc Bath, Built-In Speakers, Laminate |
| XXXXXXXX | XXX XX, XXXX |
XXXXXXX XXX XXXX |
|
| XXX XX, XXXX |
XXXXXX XXX XXXX |
$XXX,XXX | |
| XXXXXXXX | XXX XX, XXXX |
XXXXXXX XXX XXXX |
|
| XXX XX, XXXX |
XXXXXX XXX XXXX |
$XXX,XXX | |
| XXXXXXXX | XXX XX, XXXX |
XXXXXXXX XXX XXXX |
|
| XXX XX, XXXX |
XXXXXX XXX XXXX |
$XXX,XXX | |
| XXXXXXXX | XXX XX, XXXX |
XXXXXXXX XXX XXXX |
|
| XXX XX, XXXX |
XXXXXX XXX XXXX |
$XXX,XXX | |
| XXXXXXXX | XXX XX, XXXX |
XXXXXXXX XXX XXXX |
|
| XXX XX, XXXX |
XXXXXX XXX XXXX |
$XXX,XXX | |
| XXXXXXXX | XXX XX, XXXX |
XXXXXXXX XXX XXXX |
|
| XXX XX, XXXX |
XXXXXX XXX XXXX |
$XXX,XXX | |
| XXXXXXXX | XXX XX, XXXX |
XXXX XXX XXXX |
$XXX,XXX |
| XXX XX, XXXX |
XXXXXX XXX XXXX |
$XXX,XXX |
| XXXXXXXX XXXXXXX | XXX XX, XXXX | XXX XXXX |
| XXXXXXXX XXXXXX | XXX XX, XXXX | $699,800 XXX XXXX |
| XXXXXXXX XXXXXXX | XXX XX, XXXX | XXX XXXX |
| XXXXXXXX XXXXXX | XXX XX, XXXX | $726,900 XXX XXXX |
| XXXXXXXX XXXXXXXX | XXX XX, XXXX | XXX XXXX |
| XXXXXXXX XXXXXX | XXX XX, XXXX | $726,900 XXX XXXX |
| XXXXXXXX XXXXXXXX | XXX XX, XXXX | XXX XXXX |
| XXXXXXXX XXXXXX | XXX XX, XXXX | $726,900 XXX XXXX |
| XXXXXXXX XXXXXXXX | XXX XX, XXXX | XXX XXXX |
| XXXXXXXX XXXXXX | XXX XX, XXXX | $739,000 XXX XXXX |
| XXXXXXXX XXXXXXXX | XXX XX, XXXX | XXX XXXX |
| XXXXXXXX XXXXXX | XXX XX, XXXX | $749,900 XXX XXXX |
| XXXXXXXX XXXX | XXX XX, XXXX | $585,000 XXX XXXX |
| XXXXXXXX XXXXXX | XXX XX, XXXX | $599,888 XXX XXXX |

ÉÉC Le-Petit-Prince
Elementary: CatholicMichael Cranny Elementary School
Elementary: PublicDivine Mercy Catholic Elementary School
Elementary: CatholicMackenzie Glen Public School
Elementary: PublicDiscovery Public School
Elementary: PublicBlessed Trinity Catholic Elementary School
Elementary: CatholicSt Luke Catholic Learning Centre
Secondary: CatholicTommy Douglas Secondary School
Secondary: PublicMaple High School
Secondary: PublicSt Joan of Arc Catholic High School
Secondary: CatholicStephen Lewis Secondary School
Secondary: PublicSt Jean de Brebeuf Catholic High School
Secondary: Catholic

