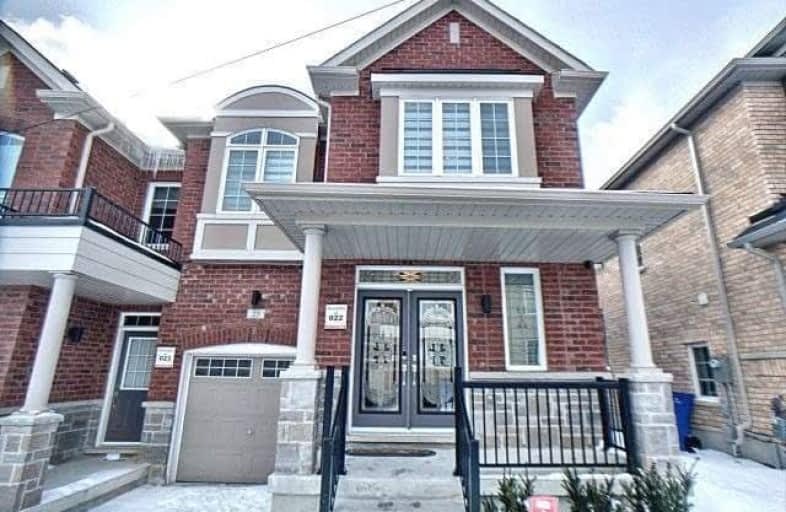
O M MacKillop Public School
Elementary: Public
1.80 km
St Mary Immaculate Catholic Elementary School
Elementary: Catholic
1.41 km
Father Henri J M Nouwen Catholic Elementary School
Elementary: Catholic
1.28 km
Pleasantville Public School
Elementary: Public
1.29 km
Silver Pines Public School
Elementary: Public
1.15 km
Herbert H Carnegie Public School
Elementary: Public
0.99 km
École secondaire Norval-Morrisseau
Secondary: Public
2.25 km
Jean Vanier High School
Secondary: Catholic
4.07 km
Alexander MacKenzie High School
Secondary: Public
2.24 km
Stephen Lewis Secondary School
Secondary: Public
5.23 km
Richmond Hill High School
Secondary: Public
3.20 km
St Theresa of Lisieux Catholic High School
Secondary: Catholic
1.38 km




