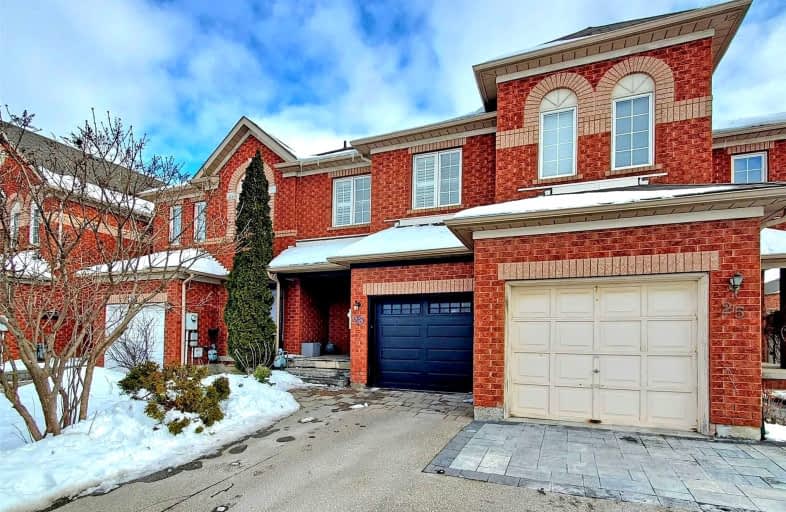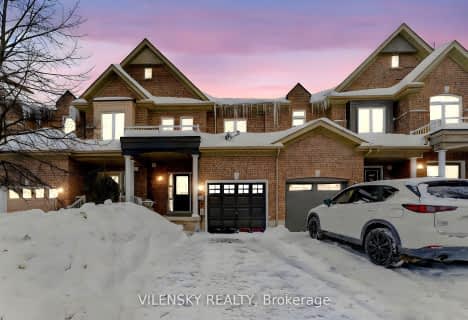Car-Dependent
- Almost all errands require a car.
12
/100
Some Transit
- Most errands require a car.
40
/100
Bikeable
- Some errands can be accomplished on bike.
55
/100

St David Catholic Elementary School
Elementary: Catholic
1.42 km
Michael Cranny Elementary School
Elementary: Public
1.40 km
Divine Mercy Catholic Elementary School
Elementary: Catholic
1.13 km
Mackenzie Glen Public School
Elementary: Public
0.31 km
Discovery Public School
Elementary: Public
1.41 km
Holy Jubilee Catholic Elementary School
Elementary: Catholic
0.64 km
St Luke Catholic Learning Centre
Secondary: Catholic
6.11 km
Tommy Douglas Secondary School
Secondary: Public
3.90 km
King City Secondary School
Secondary: Public
7.04 km
Maple High School
Secondary: Public
3.13 km
St Joan of Arc Catholic High School
Secondary: Catholic
1.12 km
St Jean de Brebeuf Catholic High School
Secondary: Catholic
4.30 km
-
Matthew Park
1 Villa Royale Ave (Davos Road and Fossil Hill Road), Woodbridge ON L4H 2Z7 4.16km -
Mill Pond Park
262 Mill St (at Trench St), Richmond Hill ON 6.46km -
Boyd Conservation Area
8739 Islington Ave, Vaughan ON L4L 0J5 9.59km
-
BMO Bank of Montreal
3737 Major MacKenzie Dr (at Weston Rd.), Vaughan ON L4H 0A2 3.46km -
RBC Royal Bank
1520 Major MacKenzie Dr W (at Dufferin St), Vaughan ON L6A 0A9 3.42km -
CIBC
9950 Dufferin St (at Major MacKenzie Dr. W.), Maple ON L6A 4K5 3.54km














