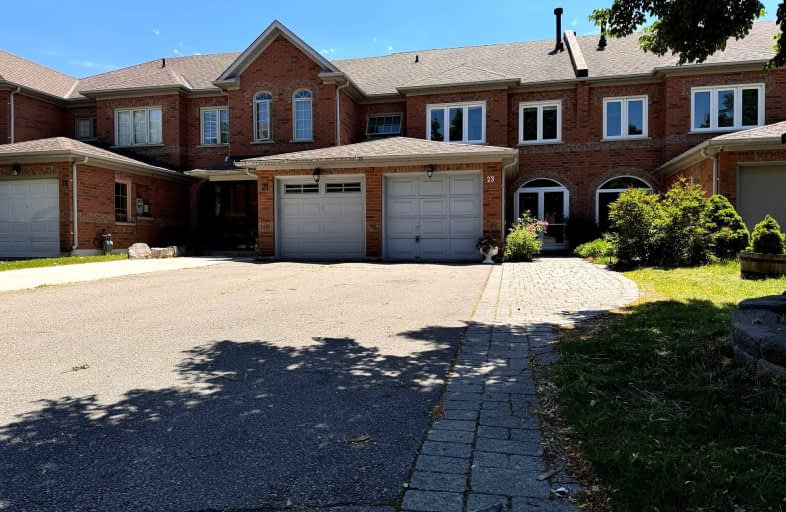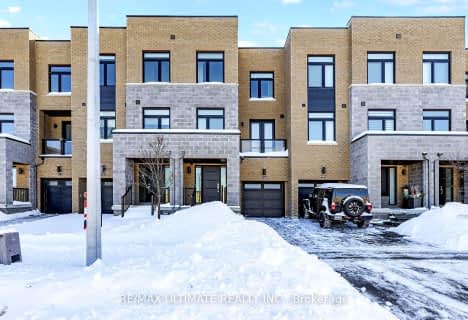Somewhat Walkable
- Some errands can be accomplished on foot.
51
/100
Some Transit
- Most errands require a car.
45
/100
Somewhat Bikeable
- Most errands require a car.
40
/100

ACCESS Elementary
Elementary: Public
1.46 km
Joseph A Gibson Public School
Elementary: Public
1.50 km
ÉÉC Le-Petit-Prince
Elementary: Catholic
1.38 km
Maple Creek Public School
Elementary: Public
0.60 km
Julliard Public School
Elementary: Public
0.95 km
Blessed Trinity Catholic Elementary School
Elementary: Catholic
0.70 km
St Luke Catholic Learning Centre
Secondary: Catholic
3.32 km
Tommy Douglas Secondary School
Secondary: Public
3.38 km
Maple High School
Secondary: Public
0.39 km
St Joan of Arc Catholic High School
Secondary: Catholic
2.71 km
Stephen Lewis Secondary School
Secondary: Public
4.12 km
St Jean de Brebeuf Catholic High School
Secondary: Catholic
2.67 km
-
Rosedale North Park
350 Atkinson Ave, Vaughan ON 6.95km -
York Lions Stadium
Ian MacDonald Blvd, Toronto ON 7.17km -
Mill Pond Park
262 Mill St (at Trench St), Richmond Hill ON 7.4km
-
HSBC Bank
9100 Jane St (Rutherford), Vaughan ON 1.07km -
TD Bank Financial Group
8707 Dufferin St (Summeridge Drive), Thornhill ON L4J 0A2 3.91km -
CIBC
9950 Dufferin St (at Major MacKenzie Dr. W.), Maple ON L6A 4K5 3.96km













