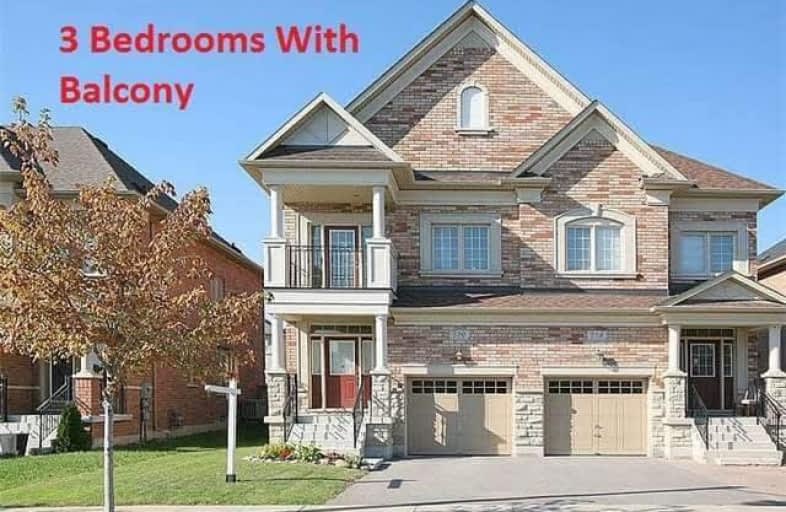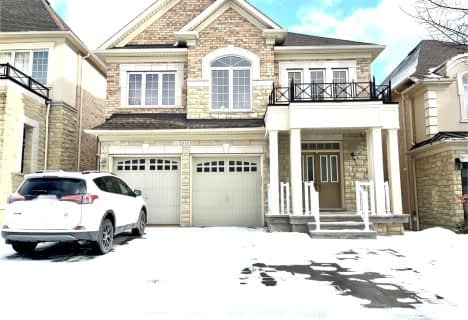Leased on May 23, 2018
Note: Property is not currently for sale or for rent.

-
Type: Semi-Detached
-
Style: 2-Storey
-
Lease Term: 1 Year
-
Possession: June 1, 2018
-
All Inclusive: N
-
Lot Size: 0 x 0
-
Age: No Data
-
Days on Site: 3 Days
-
Added: Sep 07, 2019 (3 days on market)
-
Updated:
-
Last Checked: 1 month ago
-
MLS®#: N4134563
-
Listed By: Re/max west realty inc., brokerage
Beautiful Bright Stone/Brick Home In Desired Area Neighbourhood Of Vellore Village. Functional Layout With Double Door Entrance And Second Floor Balcony. Wonderful 9Ft Ceilings, Fireplace And Hardwood Floors On Main Level. Wood Staircase, Coffered Ceiling In Master Bedroom With 4 Pc Ensuite, Private Fully Fenced Backyard. Close To Shopping, Restaurants, Community Center, Wonderland, Highways, Parks, Entertainment, Schools And New Hospital Is Coming Soon .
Extras
S/S Appliances (Fridge, Stove, Dishwasher, Microwave), Washer, Dryer, Electrical Light Fixtures/ Direct Access To Garage.
Property Details
Facts for 230 Hansard Drive, Vaughan
Status
Days on Market: 3
Last Status: Leased
Sold Date: May 23, 2018
Closed Date: Jul 01, 2018
Expiry Date: Sep 28, 2018
Sold Price: $2,400
Unavailable Date: May 23, 2018
Input Date: May 20, 2018
Prior LSC: Listing with no contract changes
Property
Status: Lease
Property Type: Semi-Detached
Style: 2-Storey
Area: Vaughan
Community: Vellore Village
Availability Date: June 1, 2018
Inside
Bedrooms: 3
Bathrooms: 3
Kitchens: 1
Rooms: 7
Den/Family Room: Yes
Air Conditioning: Central Air
Fireplace: Yes
Laundry: Ensuite
Washrooms: 3
Utilities
Utilities Included: N
Building
Basement: Unfinished
Heat Type: Forced Air
Heat Source: Gas
Exterior: Brick
Exterior: Stone
Private Entrance: Y
Water Supply: Municipal
Special Designation: Unknown
Parking
Driveway: Private
Parking Included: Yes
Garage Spaces: 1
Garage Type: Attached
Covered Parking Spaces: 2
Total Parking Spaces: 3
Fees
Cable Included: No
Central A/C Included: No
Common Elements Included: No
Heating Included: No
Hydro Included: No
Water Included: No
Land
Cross Street: Weston/Major Mackenz
Municipality District: Vaughan
Fronting On: North
Pool: None
Sewer: Sewers
Rooms
Room details for 230 Hansard Drive, Vaughan
| Type | Dimensions | Description |
|---|---|---|
| Family Main | 3.96 x 3.69 | Hardwood Floor, Open Concept, Fireplace |
| Living Main | 3.05 x 3.38 | Hardwood Floor, Access To Garage |
| Breakfast Main | 2.50 x 2.77 | Ceramic Floor, W/O To Yard, Eat-In Kitchen |
| Kitchen Main | 2.62 x 2.56 | Ceramic Floor, Breakfast Area, Stainless Steel Appl |
| Master 2nd | 4.88 x 3.69 | Broadloom, 4 Pc Ensuite, W/I Closet |
| 2nd Br 2nd | 2.99 x 2.75 | Broadloom, Closet, Window |
| 3rd Br 2nd | 3.35 x 3.57 | Broadloom, Closet, W/O To Balcony |
| XXXXXXXX | XXX XX, XXXX |
XXXXXX XXX XXXX |
$X,XXX |
| XXX XX, XXXX |
XXXXXX XXX XXXX |
$X,XXX | |
| XXXXXXXX | XXX XX, XXXX |
XXXX XXX XXXX |
$XXX,XXX |
| XXX XX, XXXX |
XXXXXX XXX XXXX |
$XXX,XXX |
| XXXXXXXX XXXXXX | XXX XX, XXXX | $2,400 XXX XXXX |
| XXXXXXXX XXXXXX | XXX XX, XXXX | $2,400 XXX XXXX |
| XXXXXXXX XXXX | XXX XX, XXXX | $605,000 XXX XXXX |
| XXXXXXXX XXXXXX | XXX XX, XXXX | $649,800 XXX XXXX |

Johnny Lombardi Public School
Elementary: PublicGuardian Angels
Elementary: CatholicGlenn Gould Public School
Elementary: PublicFossil Hill Public School
Elementary: PublicSt Mary of the Angels Catholic Elementary School
Elementary: CatholicSt Veronica Catholic Elementary School
Elementary: CatholicSt Luke Catholic Learning Centre
Secondary: CatholicTommy Douglas Secondary School
Secondary: PublicMaple High School
Secondary: PublicSt Joan of Arc Catholic High School
Secondary: CatholicSt Jean de Brebeuf Catholic High School
Secondary: CatholicEmily Carr Secondary School
Secondary: Public- 3 bath
- 3 bed
Bsmt-132 Antorisa Avenue, Vaughan, Ontario • L4H 3S3 • West Woodbridge



