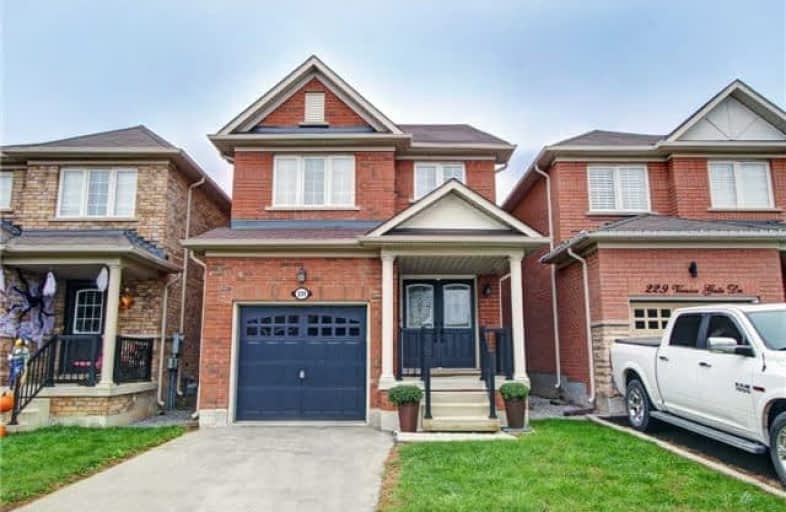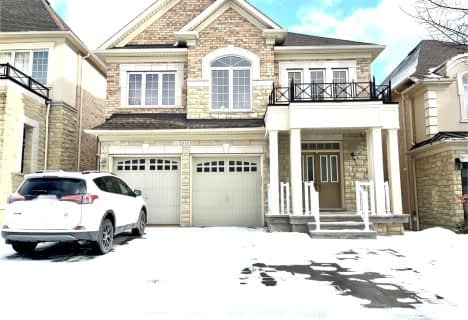Removed on Feb 28, 2019
Note: Property is not currently for sale or for rent.

-
Type: Detached
-
Style: 2-Storey
-
Size: 1500 sqft
-
Lease Term: 1 Year
-
Possession: Immediate
-
All Inclusive: N
-
Lot Size: 24.61 x 98.43 Feet
-
Age: 6-15 years
-
Days on Site: 34 Days
-
Added: Sep 07, 2019 (1 month on market)
-
Updated:
-
Last Checked: 3 months ago
-
MLS®#: N4264315
-
Listed By: Homelife/metropark realty inc., brokerage
Location! Stunning Upgraded 3 Bdrm Detached Home In Sought After Vellore Village! This Upgraded Home Features A Finished Basement W/Large Rec Room. Family Oriented Quiet Neighborhood, Close To St. Mary's Of The Angels School & Venice Gate Park. Features Beautiful Hardwood Floors Throughout. This Home Boasts A Functional Layout With A Beautiful Eat In Kitchen With S/S Appliances, Centre Island & W/O To Deck. Large Master Bdrm With 4Pc Ensuite. Access To Garage
Extras
Entire House! Minutes To Highway 400, New Mackenzie Hospital, Vaughan Subway Station, Canada's Wonderland, St. Mary's Of The Angels School. Included: Stainless Steel: (Fridge, Stove, Dishwasher), Washer & Dryer, Window Coverings, Elf.
Property Details
Facts for 231 Venice Gate Drive, Vaughan
Status
Days on Market: 34
Last Status: Listing with no contract changes
Sold Date: Jun 28, 2025
Closed Date: Nov 30, -0001
Expiry Date: Feb 28, 2019
Unavailable Date: Nov 30, -0001
Input Date: Oct 01, 2018
Property
Status: Lease
Property Type: Detached
Style: 2-Storey
Size (sq ft): 1500
Age: 6-15
Area: Vaughan
Community: Vellore Village
Availability Date: Immediate
Inside
Bedrooms: 3
Bathrooms: 3
Kitchens: 1
Rooms: 7
Den/Family Room: No
Air Conditioning: Central Air
Fireplace: No
Laundry: Ensuite
Washrooms: 3
Utilities
Utilities Included: N
Building
Basement: Finished
Heat Type: Forced Air
Heat Source: Gas
Exterior: Brick
Private Entrance: Y
Water Supply: Municipal
Special Designation: Unknown
Parking
Driveway: Private
Parking Included: Yes
Garage Spaces: 1
Garage Type: Built-In
Covered Parking Spaces: 2
Total Parking Spaces: 3
Fees
Cable Included: No
Central A/C Included: No
Common Elements Included: No
Heating Included: No
Hydro Included: No
Water Included: No
Highlights
Feature: Hospital
Feature: Library
Feature: Park
Feature: Public Transit
Feature: Rec Centre
Feature: School
Land
Cross Street: Weston & Major Macke
Municipality District: Vaughan
Fronting On: West
Pool: None
Sewer: Sewers
Lot Depth: 98.43 Feet
Lot Frontage: 24.61 Feet
Payment Frequency: Monthly
Rooms
Room details for 231 Venice Gate Drive, Vaughan
| Type | Dimensions | Description |
|---|---|---|
| Kitchen Main | 3.05 x 3.66 | Stainless Steel Appl, Breakfast Bar, Tile Floor |
| Breakfast Main | 2.44 x 3.66 | Eat-In Kitchen, W/O To Deck, Tile Floor |
| Living Main | 3.35 x 5.36 | Hardwood Floor, Open Concept, Combined W/Dining |
| Dining Main | 3.35 x 5.36 | Hardwood Floor, Combined W/Living, Open Concept |
| Master 2nd | 2.71 x 4.72 | Hardwood Floor, Large Window, W/I Closet |
| 2nd Br 2nd | 2.59 x 4.14 | Hardwood Floor, Large Window, Closet |
| 3rd Br 2nd | 3.73 x 5.10 | Hardwood Floor, Large Window, Closet |
| Rec Lower | 3.05 x 4.80 | Tile Floor, Pot Lights, Open Concept |
| XXXXXXXX | XXX XX, XXXX |
XXXXXXX XXX XXXX |
|
| XXX XX, XXXX |
XXXXXX XXX XXXX |
$X,XXX | |
| XXXXXXXX | XXX XX, XXXX |
XXXXXX XXX XXXX |
$X,XXX |
| XXX XX, XXXX |
XXXXXX XXX XXXX |
$X,XXX | |
| XXXXXXXX | XXX XX, XXXX |
XXXX XXX XXXX |
$XXX,XXX |
| XXX XX, XXXX |
XXXXXX XXX XXXX |
$XXX,XXX | |
| XXXXXXXX | XXX XX, XXXX |
XXXXXXX XXX XXXX |
|
| XXX XX, XXXX |
XXXXXX XXX XXXX |
$XXX,XXX |
| XXXXXXXX XXXXXXX | XXX XX, XXXX | XXX XXXX |
| XXXXXXXX XXXXXX | XXX XX, XXXX | $2,700 XXX XXXX |
| XXXXXXXX XXXXXX | XXX XX, XXXX | $2,650 XXX XXXX |
| XXXXXXXX XXXXXX | XXX XX, XXXX | $2,650 XXX XXXX |
| XXXXXXXX XXXX | XXX XX, XXXX | $943,500 XXX XXXX |
| XXXXXXXX XXXXXX | XXX XX, XXXX | $978,888 XXX XXXX |
| XXXXXXXX XXXXXXX | XXX XX, XXXX | XXX XXXX |
| XXXXXXXX XXXXXX | XXX XX, XXXX | $899,000 XXX XXXX |

Guardian Angels
Elementary: CatholicSt James Catholic Elementary School
Elementary: CatholicTeston Village Public School
Elementary: PublicDiscovery Public School
Elementary: PublicGlenn Gould Public School
Elementary: PublicSt Mary of the Angels Catholic Elementary School
Elementary: CatholicSt Luke Catholic Learning Centre
Secondary: CatholicTommy Douglas Secondary School
Secondary: PublicMaple High School
Secondary: PublicSt Joan of Arc Catholic High School
Secondary: CatholicSt Jean de Brebeuf Catholic High School
Secondary: CatholicEmily Carr Secondary School
Secondary: Public- 3 bath
- 3 bed
Bsmt-132 Antorisa Avenue, Vaughan, Ontario • L4H 3S3 • West Woodbridge
- 1 bath
- 3 bed
- 1100 sqft





