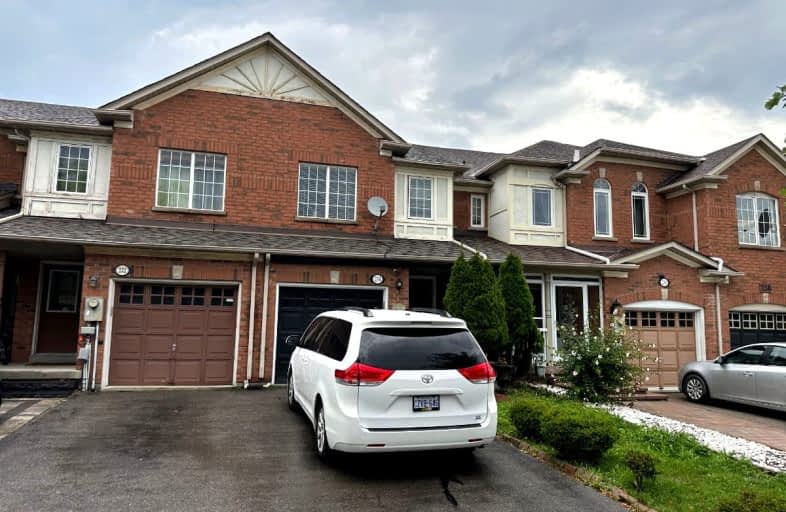Somewhat Walkable
- Some errands can be accomplished on foot.
64
/100
Some Transit
- Most errands require a car.
45
/100
Bikeable
- Some errands can be accomplished on bike.
58
/100

St Agnes of Assisi Catholic Elementary School
Elementary: Catholic
1.61 km
St James Catholic Elementary School
Elementary: Catholic
2.13 km
Vellore Woods Public School
Elementary: Public
1.09 km
Maple Creek Public School
Elementary: Public
1.67 km
Julliard Public School
Elementary: Public
0.68 km
St Emily Catholic Elementary School
Elementary: Catholic
0.86 km
St Luke Catholic Learning Centre
Secondary: Catholic
2.35 km
Tommy Douglas Secondary School
Secondary: Public
2.22 km
Father Bressani Catholic High School
Secondary: Catholic
4.35 km
Maple High School
Secondary: Public
1.13 km
St Joan of Arc Catholic High School
Secondary: Catholic
3.51 km
St Jean de Brebeuf Catholic High School
Secondary: Catholic
1.30 km
-
Richvale Athletic Park
Ave Rd, Richmond Hill ON 8.1km -
Mill Pond Park
262 Mill St (at Trench St), Richmond Hill ON 8.69km -
G Ross Lord Park
4801 Dufferin St (at Supertest Rd), Toronto ON M3H 5T3 8.96km
-
CIBC
9641 Jane St (Major Mackenzie), Vaughan ON L6A 4G5 1.09km -
CIBC
8099 Keele St (at Highway 407), Concord ON L4K 1Y6 4.5km -
BMO Bank of Montreal
1621 Rutherford Rd, Vaughan ON L4K 0C6 4.77km














