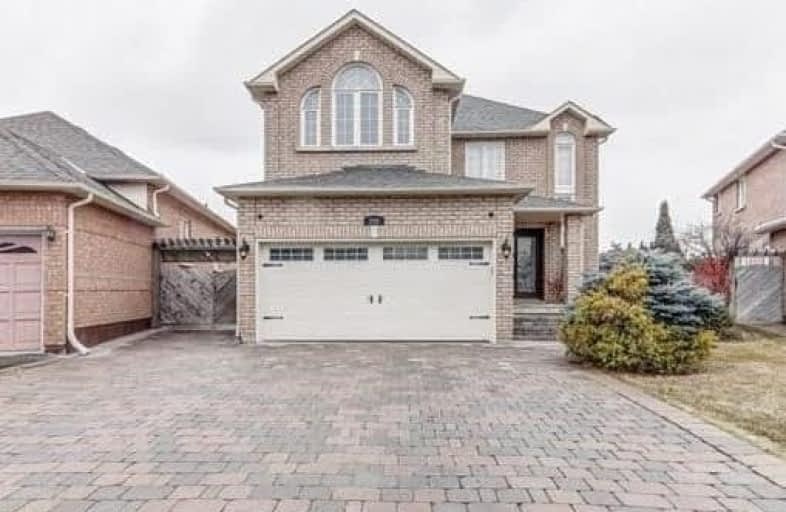
Joseph A Gibson Public School
Elementary: Public
0.96 km
ÉÉC Le-Petit-Prince
Elementary: Catholic
0.62 km
Michael Cranny Elementary School
Elementary: Public
1.08 km
Divine Mercy Catholic Elementary School
Elementary: Catholic
1.33 km
Maple Creek Public School
Elementary: Public
0.43 km
Blessed Trinity Catholic Elementary School
Elementary: Catholic
0.41 km
St Luke Catholic Learning Centre
Secondary: Catholic
3.91 km
Tommy Douglas Secondary School
Secondary: Public
3.04 km
Maple High School
Secondary: Public
0.71 km
St Joan of Arc Catholic High School
Secondary: Catholic
1.92 km
Stephen Lewis Secondary School
Secondary: Public
4.50 km
St Jean de Brebeuf Catholic High School
Secondary: Catholic
2.68 km







