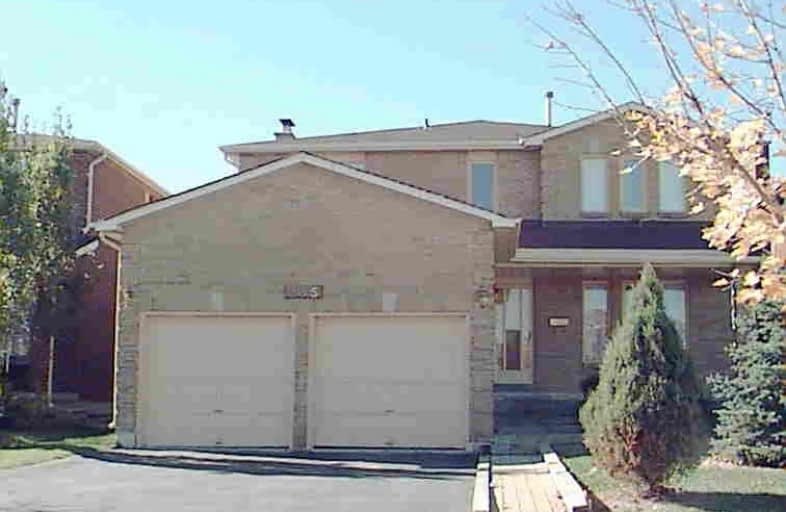Sold on Jan 09, 2020
Note: Property is not currently for sale or for rent.

-
Type: Detached
-
Style: 2-Storey
-
Size: 2000 sqft
-
Lot Size: 13.5 x 35.02 Metres
-
Age: No Data
-
Taxes: $4,995 per year
-
Days on Site: 45 Days
-
Added: Nov 25, 2019 (1 month on market)
-
Updated:
-
Last Checked: 3 months ago
-
MLS®#: N4641303
-
Listed By: Century 21 heritage group ltd., brokerage
Nice, Spacious Family Home In Quiet Neighbourhood. Minutes To Walk To Go Station, Downtown Line. Get Best Of Both Living In A Beautiful Area And Direct Way To Get To Work And School In Downtown Toronto. Move In And Enjoy!
Extras
Replaced Roof, Furnace And Windows, Stove, Fridge, Dishwasher, Washer & Dryer, 2 Wood-Burning Fireplaces. Nicely Painted.Opportunity For Basement Retrofiring: 2nd Fireplace; Roughed-In Plumbing For 2nd Kitchen And Washroom, Etc.
Property Details
Facts for 235 Ridgefield Crescent, Vaughan
Status
Days on Market: 45
Last Status: Sold
Sold Date: Jan 09, 2020
Closed Date: Apr 28, 2020
Expiry Date: Nov 25, 2020
Sold Price: $951,000
Unavailable Date: Jan 09, 2020
Input Date: Nov 25, 2019
Prior LSC: Sold
Property
Status: Sale
Property Type: Detached
Style: 2-Storey
Size (sq ft): 2000
Area: Vaughan
Community: Maple
Availability Date: 90-120 Tba
Inside
Bedrooms: 4
Bathrooms: 3
Kitchens: 1
Rooms: 7
Den/Family Room: Yes
Air Conditioning: Central Air
Fireplace: Yes
Washrooms: 3
Building
Basement: Part Fin
Heat Type: Forced Air
Heat Source: Gas
Exterior: Brick
UFFI: No
Water Supply: Municipal
Special Designation: Unknown
Parking
Driveway: Private
Garage Spaces: 2
Garage Type: Attached
Covered Parking Spaces: 4
Total Parking Spaces: 6
Fees
Tax Year: 2019
Tax Legal Description: Plan 65M2406 Lot 18
Taxes: $4,995
Highlights
Feature: Level
Land
Cross Street: Major Mackenzie & Ru
Municipality District: Vaughan
Fronting On: West
Pool: None
Sewer: Sewers
Lot Depth: 35.02 Metres
Lot Frontage: 13.5 Metres
Acres: < .50
Zoning: Residential
Rooms
Room details for 235 Ridgefield Crescent, Vaughan
| Type | Dimensions | Description |
|---|---|---|
| Living Ground | 3.40 x 7.30 | Parquet Floor, Combined W/Dining |
| Dining Ground | 3.40 x 7.30 | Parquet Floor, Combined W/Living |
| Kitchen Ground | 3.70 x 6.10 | Ceramic Floor, Eat-In Kitchen, Breakfast Area |
| Breakfast Ground | 3.70 x 6.10 | Ceramic Floor, Eat-In Kitchen, Combined W/Kitchen |
| Family Ground | 6.36 x 3.60 | Parquet Floor, Brick Fireplace |
| Master 2nd | 3.70 x 6.20 | Parquet Floor, 4 Pc Ensuite |
| 2nd Br 2nd | 3.65 x 4.65 | Parquet Floor |
| 3rd Br 2nd | 3.70 x 4.40 | Parquet Floor |
| 4th Br 2nd | 2.45 x 3.50 | Parquet Floor |
| Cold/Cant Bsmt | - | Brick Fireplace |
| XXXXXXXX | XXX XX, XXXX |
XXXX XXX XXXX |
$XXX,XXX |
| XXX XX, XXXX |
XXXXXX XXX XXXX |
$XXX,XXX |
| XXXXXXXX XXXX | XXX XX, XXXX | $951,000 XXX XXXX |
| XXXXXXXX XXXXXX | XXX XX, XXXX | $995,888 XXX XXXX |

ACCESS Elementary
Elementary: PublicJoseph A Gibson Public School
Elementary: PublicFather John Kelly Catholic Elementary School
Elementary: CatholicRoméo Dallaire Public School
Elementary: PublicSt Cecilia Catholic Elementary School
Elementary: CatholicDr Roberta Bondar Public School
Elementary: PublicMaple High School
Secondary: PublicWestmount Collegiate Institute
Secondary: PublicSt Joan of Arc Catholic High School
Secondary: CatholicStephen Lewis Secondary School
Secondary: PublicSt Jean de Brebeuf Catholic High School
Secondary: CatholicSt Theresa of Lisieux Catholic High School
Secondary: Catholic

