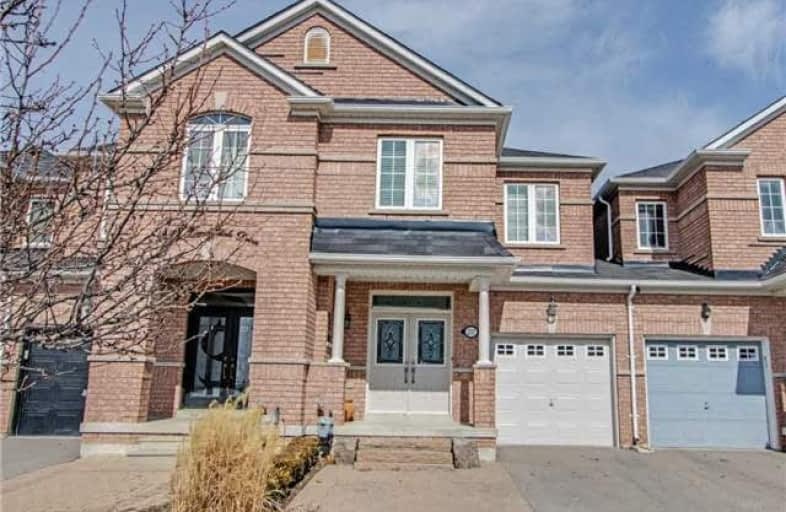Sold on Apr 11, 2018
Note: Property is not currently for sale or for rent.

-
Type: Att/Row/Twnhouse
-
Style: 2-Storey
-
Lot Size: 20.34 x 103.35 Feet
-
Age: No Data
-
Taxes: $3,867 per year
-
Days on Site: 22 Days
-
Added: Sep 07, 2019 (3 weeks on market)
-
Updated:
-
Last Checked: 3 months ago
-
MLS®#: N4075342
-
Listed By: Zolo realty, brokerage
Must See! 4 Bedroom, 3 Bathroom Beautifully Maintained 1750 Sq Ft Town Home! Hardwood Floors Throughout, Updated Kitchen With Extended Pantry, Upgraded Washrooms With Granite Countertops, First Floor Laundry, Central Vacuum, Entrance To Backyard Through Home And Garage, Professionally Landscaped, And Finished Basement.
Extras
S/S Fridge, S/S Stove, S/S Dishwasher, Microwave, Washer, Dryer, Garage Opener, All Electrical Light Fixtures, All Window Coverings
Property Details
Facts for 237 Lauderdale Drive, Vaughan
Status
Days on Market: 22
Last Status: Sold
Sold Date: Apr 11, 2018
Closed Date: Jun 28, 2018
Expiry Date: Jun 20, 2018
Sold Price: $840,000
Unavailable Date: Apr 11, 2018
Input Date: Mar 23, 2018
Property
Status: Sale
Property Type: Att/Row/Twnhouse
Style: 2-Storey
Area: Vaughan
Community: Patterson
Availability Date: Tba
Inside
Bedrooms: 4
Bathrooms: 4
Kitchens: 1
Rooms: 5
Den/Family Room: Yes
Air Conditioning: Central Air
Fireplace: Yes
Washrooms: 4
Building
Basement: Finished
Heat Type: Forced Air
Heat Source: Gas
Exterior: Brick
Water Supply: Municipal
Special Designation: Other
Parking
Driveway: Private
Garage Spaces: 1
Garage Type: Attached
Covered Parking Spaces: 1
Total Parking Spaces: 2
Fees
Tax Year: 2017
Tax Legal Description: Plan 65M3935 Pt Blk 176 Rp 65R30348 Parts 5 To 7
Taxes: $3,867
Land
Cross Street: Major Mackenzie & Pe
Municipality District: Vaughan
Fronting On: South
Pool: None
Sewer: Sewers
Lot Depth: 103.35 Feet
Lot Frontage: 20.34 Feet
Additional Media
- Virtual Tour: https://tours.homesinmotion.ca/987429?idx=1
Rooms
Room details for 237 Lauderdale Drive, Vaughan
| Type | Dimensions | Description |
|---|---|---|
| Family Main | 3.08 x 5.30 | Fireplace, Open Concept, W/O To Deck |
| Kitchen Main | 3.51 x 5.30 | Open Concept, Granite Counter, Eat-In Kitchen |
| Laundry Main | - | W/O To Garage |
| Bathroom Main | - | 2 Pc Bath |
| Master 2nd | 3.40 x 6.20 | 4 Pc Ensuite, W/I Closet, Hardwood Floor |
| 2nd Br 2nd | 2.92 x 2.50 | Hardwood Floor, Closet |
| 3rd Br 2nd | 2.83 x 3.20 | Hardwood Floor, Closet |
| 4th Br 2nd | 3.00 x 3.72 | Hardwood Floor, Closet |
| Bathroom 2nd | - | 3 Pc Bath |
| Rec Bsmt | 4.91 x 7.10 | 2 Pc Bath |
| XXXXXXXX | XXX XX, XXXX |
XXXX XXX XXXX |
$XXX,XXX |
| XXX XX, XXXX |
XXXXXX XXX XXXX |
$XXX,XXX |
| XXXXXXXX XXXX | XXX XX, XXXX | $840,000 XXX XXXX |
| XXXXXXXX XXXXXX | XXX XX, XXXX | $799,000 XXX XXXX |

ACCESS Elementary
Elementary: PublicJoseph A Gibson Public School
Elementary: PublicFather John Kelly Catholic Elementary School
Elementary: CatholicRoméo Dallaire Public School
Elementary: PublicSt Cecilia Catholic Elementary School
Elementary: CatholicDr Roberta Bondar Public School
Elementary: PublicAlexander MacKenzie High School
Secondary: PublicMaple High School
Secondary: PublicWestmount Collegiate Institute
Secondary: PublicSt Joan of Arc Catholic High School
Secondary: CatholicStephen Lewis Secondary School
Secondary: PublicSt Theresa of Lisieux Catholic High School
Secondary: Catholic- 4 bath
- 4 bed
20 Starwood Road, Vaughan, Ontario • L4J 9H3 • Patterson



