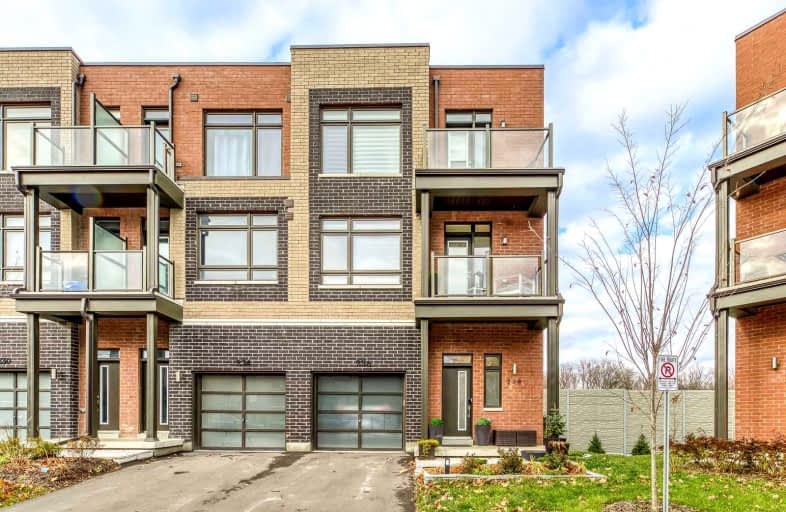Sold on Dec 14, 2021
Note: Property is not currently for sale or for rent.

-
Type: Att/Row/Twnhouse
-
Style: 3-Storey
-
Size: 2500 sqft
-
Lot Size: 25.66 x 46 Feet
-
Age: 0-5 years
-
Taxes: $3,359 per year
-
Days on Site: 6 Days
-
Added: Dec 08, 2021 (6 days on market)
-
Updated:
-
Last Checked: 2 months ago
-
MLS®#: N5451542
-
Listed By: Keller williams real estate associates, brokerage
Gorgeous & Masterfully Touched Upscaled Freehold Town House, Premium Oversized Lot Largest In Complex +2500 Sq Ft Corner Unit, Thousands $$ On Upgrades Top To Bottom, Tons Of Natural Light Throughout W/ Large Windows, This One Of A Kind 5 Br Unit Ideal For Large Families/Investors, Potential Income/Separate Entrance To Basement, High-End Upgraded Kitchen Appliances, Cabinetry & Island. Balcony Off Main Floor Into Ravine, Master Bedroom W/Ensuite
Extras
Urban Living Style Townhouse Ttc Accessible, 15 Min Drive To York U, Conveniently Located Just Steps From Toronto Border, Enjoy All Amenities Big City Has To Offer. Close To Hwy 427/407 & 400, Brand New Community Go Station, Schools.
Property Details
Facts for 238 Dalhousie Street, Vaughan
Status
Days on Market: 6
Last Status: Sold
Sold Date: Dec 14, 2021
Closed Date: Feb 28, 2022
Expiry Date: Apr 08, 2022
Sold Price: $1,180,111
Unavailable Date: Dec 14, 2021
Input Date: Dec 08, 2021
Prior LSC: Listing with no contract changes
Property
Status: Sale
Property Type: Att/Row/Twnhouse
Style: 3-Storey
Size (sq ft): 2500
Age: 0-5
Area: Vaughan
Community: Vaughan Grove
Availability Date: Flex
Inside
Bedrooms: 5
Bathrooms: 4
Kitchens: 1
Rooms: 10
Den/Family Room: Yes
Air Conditioning: Central Air
Fireplace: No
Laundry Level: Lower
Washrooms: 4
Building
Basement: Finished
Basement 2: W/O
Heat Type: Forced Air
Heat Source: Gas
Exterior: Brick
Water Supply: Municipal
Physically Handicapped-Equipped: N
Special Designation: Unknown
Retirement: N
Parking
Driveway: Private
Garage Spaces: 1
Garage Type: Attached
Covered Parking Spaces: 1
Total Parking Spaces: 2
Fees
Tax Year: 2021
Tax Legal Description: Plan 65M4640 Pt Blk 1 Rp 65R38516 Part 74
Taxes: $3,359
Additional Mo Fees: 155.84
Highlights
Feature: Clear View
Feature: Fenced Yard
Feature: Hospital
Feature: Public Transit
Feature: Ravine
Feature: School
Land
Cross Street: Steeles Ave & Kiplin
Municipality District: Vaughan
Fronting On: West
Parcel Number: 032221154
Parcel of Tied Land: Y
Pool: None
Sewer: Sewers
Lot Depth: 46 Feet
Lot Frontage: 25.66 Feet
Waterfront: None
Rooms
Room details for 238 Dalhousie Street, Vaughan
| Type | Dimensions | Description |
|---|---|---|
| Living Main | - | Laminate, Open Concept, Electric Fireplace |
| Dining Main | - | Laminate, W/O To Balcony, Sliding Doors |
| Kitchen Main | - | Laminate, Open Concept |
| Family 2nd | - | Laminate, Window |
| Prim Bdrm 2nd | - | Laminate, 4 Pc Ensuite, Balcony |
| 2nd Br 2nd | - | Laminate, O/Looks Ravine, Closet |
| 3rd Br 3rd | - | Laminate, O/Looks Ravine |
| 4th Br 3rd | - | Laminate, Balcony, Closet |
| 5th Br 3rd | - | Laminate, Closet, Window |
| XXXXXXXX | XXX XX, XXXX |
XXXX XXX XXXX |
$X,XXX,XXX |
| XXX XX, XXXX |
XXXXXX XXX XXXX |
$XXX,XXX | |
| XXXXXXXX | XXX XX, XXXX |
XXXXXXX XXX XXXX |
|
| XXX XX, XXXX |
XXXXXX XXX XXXX |
$X,XXX,XXX | |
| XXXXXXXX | XXX XX, XXXX |
XXXXXXX XXX XXXX |
|
| XXX XX, XXXX |
XXXXXX XXX XXXX |
$X,XXX,XXX | |
| XXXXXXXX | XXX XX, XXXX |
XXXXXXX XXX XXXX |
|
| XXX XX, XXXX |
XXXXXX XXX XXXX |
$X,XXX,XXX |
| XXXXXXXX XXXX | XXX XX, XXXX | $1,180,111 XXX XXXX |
| XXXXXXXX XXXXXX | XXX XX, XXXX | $999,000 XXX XXXX |
| XXXXXXXX XXXXXXX | XXX XX, XXXX | XXX XXXX |
| XXXXXXXX XXXXXX | XXX XX, XXXX | $1,189,000 XXX XXXX |
| XXXXXXXX XXXXXXX | XXX XX, XXXX | XXX XXXX |
| XXXXXXXX XXXXXX | XXX XX, XXXX | $1,199,000 XXX XXXX |
| XXXXXXXX XXXXXXX | XXX XX, XXXX | XXX XXXX |
| XXXXXXXX XXXXXX | XXX XX, XXXX | $1,199,000 XXX XXXX |

Venerable John Merlini Catholic School
Elementary: CatholicClaireville Junior School
Elementary: PublicSt Angela Catholic School
Elementary: CatholicJohn D Parker Junior School
Elementary: PublicSmithfield Middle School
Elementary: PublicNorth Kipling Junior Middle School
Elementary: PublicWoodbridge College
Secondary: PublicHoly Cross Catholic Academy High School
Secondary: CatholicFather Henry Carr Catholic Secondary School
Secondary: CatholicMonsignor Percy Johnson Catholic High School
Secondary: CatholicNorth Albion Collegiate Institute
Secondary: PublicWest Humber Collegiate Institute
Secondary: Public

