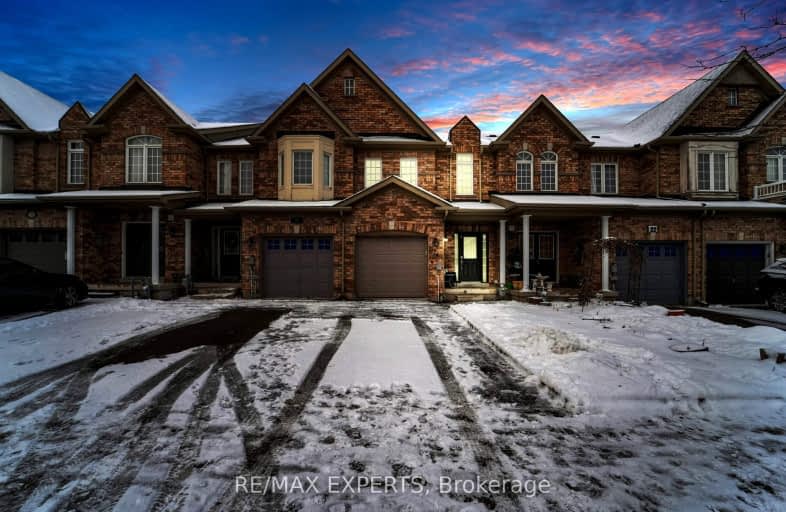Car-Dependent
- Most errands require a car.
28
/100
Some Transit
- Most errands require a car.
31
/100
Somewhat Bikeable
- Most errands require a car.
37
/100

St David Catholic Elementary School
Elementary: Catholic
3.13 km
Michael Cranny Elementary School
Elementary: Public
3.63 km
Divine Mercy Catholic Elementary School
Elementary: Catholic
3.37 km
St Raphael the Archangel Catholic Elementary School
Elementary: Catholic
0.70 km
Mackenzie Glen Public School
Elementary: Public
2.55 km
Holy Jubilee Catholic Elementary School
Elementary: Catholic
1.84 km
Tommy Douglas Secondary School
Secondary: Public
6.04 km
King City Secondary School
Secondary: Public
4.90 km
Maple High School
Secondary: Public
5.28 km
St Joan of Arc Catholic High School
Secondary: Catholic
2.74 km
St Jean de Brebeuf Catholic High School
Secondary: Catholic
6.55 km
St Theresa of Lisieux Catholic High School
Secondary: Catholic
4.36 km
-
Meander Park
Richmond Hill ON 5.42km -
Mill Pond Park
262 Mill St (at Trench St), Richmond Hill ON 5.58km -
Richmond Green Sports Centre & Park
1300 Elgin Mills Rd E (at Leslie St.), Richmond Hill ON L4S 1M5 9.51km
-
RBC Royal Bank
1420 Major MacKenzie Dr (at Dufferin St), Vaughan ON L6A 4H6 3.67km -
CIBC
9950 Dufferin St (at Major MacKenzie Dr. W.), Maple ON L6A 4K5 3.84km -
TD Bank Financial Group
2933 Major MacKenzie Dr (Jane & Major Mac), Maple ON L6A 3N9 4.25km












