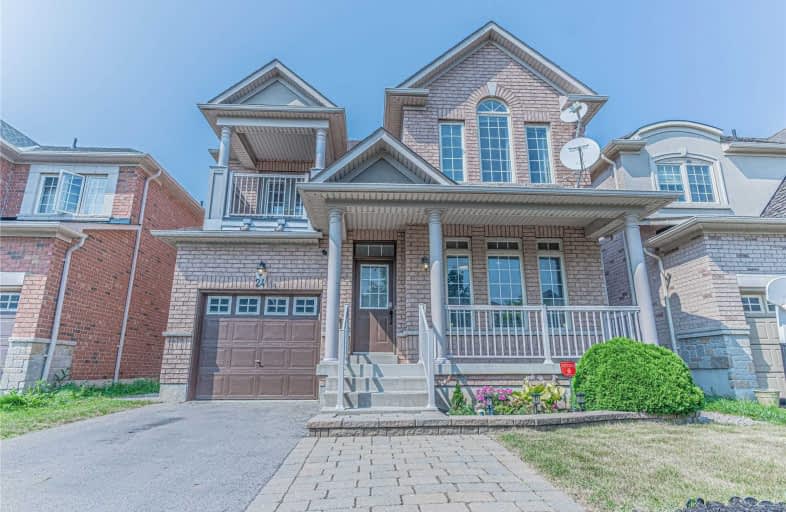
Wilshire Elementary School
Elementary: Public
2.01 km
Forest Run Elementary School
Elementary: Public
1.04 km
Bakersfield Public School
Elementary: Public
0.55 km
Ventura Park Public School
Elementary: Public
1.78 km
Carrville Mills Public School
Elementary: Public
1.13 km
Thornhill Woods Public School
Elementary: Public
0.82 km
Alexander MacKenzie High School
Secondary: Public
4.92 km
Langstaff Secondary School
Secondary: Public
2.96 km
Vaughan Secondary School
Secondary: Public
3.76 km
Westmount Collegiate Institute
Secondary: Public
2.28 km
Stephen Lewis Secondary School
Secondary: Public
0.59 km
St Elizabeth Catholic High School
Secondary: Catholic
3.38 km














