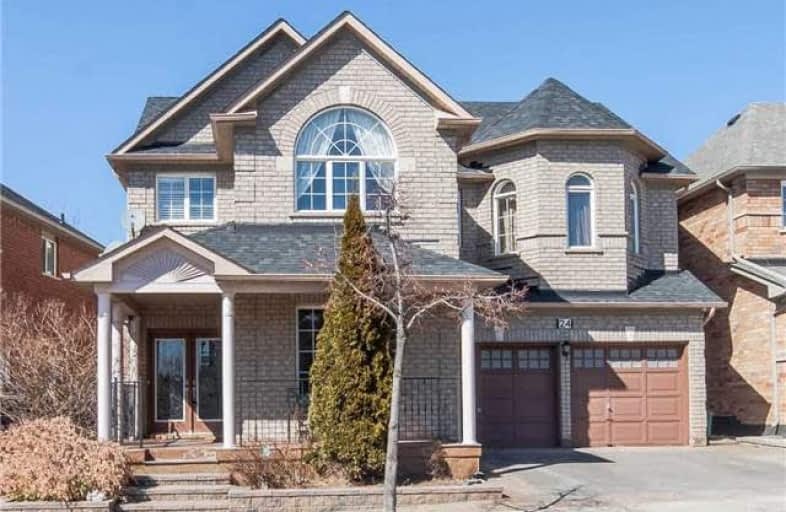Sold on Mar 25, 2018
Note: Property is not currently for sale or for rent.

-
Type: Detached
-
Style: 2-Storey
-
Size: 2500 sqft
-
Lot Size: 45.11 x 80.05 Feet
-
Age: No Data
-
Taxes: $5,744 per year
-
Days on Site: 5 Days
-
Added: Sep 07, 2019 (5 days on market)
-
Updated:
-
Last Checked: 3 months ago
-
MLS®#: N4071274
-
Listed By: Royal lepage your community realty, brokerage
Fabulously Upgraded Aprx 3,000 Sqf House With 5 Large Bdr & 3 Bathrooms Upstairs! Situated On 45Ft Lot. 9 Ft Ceiling. Main Floor Office.Separate Dining,Living & Family Rooms. Main Fl Laundry. Separate Wing For Guest Bedr W/Ensuite On 2nd Fl. Master Bdr W/5Pc Ensuite W/Jacuzzi & Skylight. New Kitchen & Appl,New Floors (Main Fl),New Roof, Interlock Front&Back. Finished Basement With 6th Bedr & 3Pc Ensuite, Game, Entertainment & Bar Area, Sauna W/2Pc Washroom.
Extras
S/S Fridge,S/S Stove,S/S B/I Dishwasher,S/S Range Hood,Washer&Dryer,California Shatters,All Window Coverings,Back Yard Shed,Gdo+2 Rmt,Pool Table (Bsm),B/I Shelves&Desk In Office.5 Outdoor+2 Indoor Cameras.See Virtual Tour For More Pictures.
Property Details
Facts for 24 Foxfield Crescent, Vaughan
Status
Days on Market: 5
Last Status: Sold
Sold Date: Mar 25, 2018
Closed Date: Jun 27, 2018
Expiry Date: Jul 31, 2018
Sold Price: $1,235,000
Unavailable Date: Mar 25, 2018
Input Date: Mar 20, 2018
Prior LSC: Listing with no contract changes
Property
Status: Sale
Property Type: Detached
Style: 2-Storey
Size (sq ft): 2500
Area: Vaughan
Community: Patterson
Availability Date: 90/120 Days
Inside
Bedrooms: 5
Bedrooms Plus: 1
Bathrooms: 6
Kitchens: 1
Rooms: 13
Den/Family Room: Yes
Air Conditioning: Central Air
Fireplace: Yes
Laundry Level: Main
Washrooms: 6
Building
Basement: Finished
Heat Type: Forced Air
Heat Source: Gas
Exterior: Brick
Water Supply: Municipal
Special Designation: Unknown
Parking
Driveway: Private
Garage Spaces: 2
Garage Type: Built-In
Covered Parking Spaces: 2
Total Parking Spaces: 4
Fees
Tax Year: 2018
Tax Legal Description: Lot 19, Plan 65M3325
Taxes: $5,744
Land
Cross Street: Dufferin/Rutherford
Municipality District: Vaughan
Fronting On: North
Pool: None
Sewer: Sewers
Lot Depth: 80.05 Feet
Lot Frontage: 45.11 Feet
Additional Media
- Virtual Tour: http://yourrealtyshoppe.com/unbranded/24Foxfield#ad-image-0
Rooms
Room details for 24 Foxfield Crescent, Vaughan
| Type | Dimensions | Description |
|---|---|---|
| Living Main | 3.40 x 4.00 | Hardwood Floor, Scarlet Ohara Stairs |
| Dining Main | 4.55 x 5.08 | Hardwood Floor, Formal Rm |
| Family Main | 4.52 x 5.52 | Hardwood Floor, Gas Fireplace, California Shutters |
| Office Main | 2.08 x 3.35 | Hardwood Floor, French Doors, B/I Bookcase |
| Kitchen Main | 3.48 x 4.17 | Renovated, Porcelain Floor, Stainless Steel Appl |
| Breakfast Main | 3.34 x 4.52 | Porcelain Floor, W/O To Patio, O/Looks Family |
| Master 2nd | 5.60 x 6.65 | 5 Pc Ensuite, W/I Closet, Parquet Floor |
| 2nd Br 2nd | 3.86 x 4.80 | Closet, Parquet Floor |
| 3rd Br 2nd | 3.48 x 5.56 | Closet, Parquet Floor |
| 4th Br 2nd | 3.16 x 4.52 | Closet, Parquet Floor |
| 5th Br 2nd | 3.89 x 4.66 | 3 Pc Ensuite, Parquet Floor |
| Media/Ent Bsmt | - | Sauna, Tile Floor, Combined Wi/Game |
| XXXXXXXX | XXX XX, XXXX |
XXXX XXX XXXX |
$X,XXX,XXX |
| XXX XX, XXXX |
XXXXXX XXX XXXX |
$XXX,XXX |
| XXXXXXXX XXXX | XXX XX, XXXX | $1,235,000 XXX XXXX |
| XXXXXXXX XXXXXX | XXX XX, XXXX | $998,000 XXX XXXX |

Forest Run Elementary School
Elementary: PublicBakersfield Public School
Elementary: PublicSt Cecilia Catholic Elementary School
Elementary: CatholicDr Roberta Bondar Public School
Elementary: PublicCarrville Mills Public School
Elementary: PublicThornhill Woods Public School
Elementary: PublicLangstaff Secondary School
Secondary: PublicVaughan Secondary School
Secondary: PublicWestmount Collegiate Institute
Secondary: PublicSt Joan of Arc Catholic High School
Secondary: CatholicStephen Lewis Secondary School
Secondary: PublicSt Elizabeth Catholic High School
Secondary: Catholic

