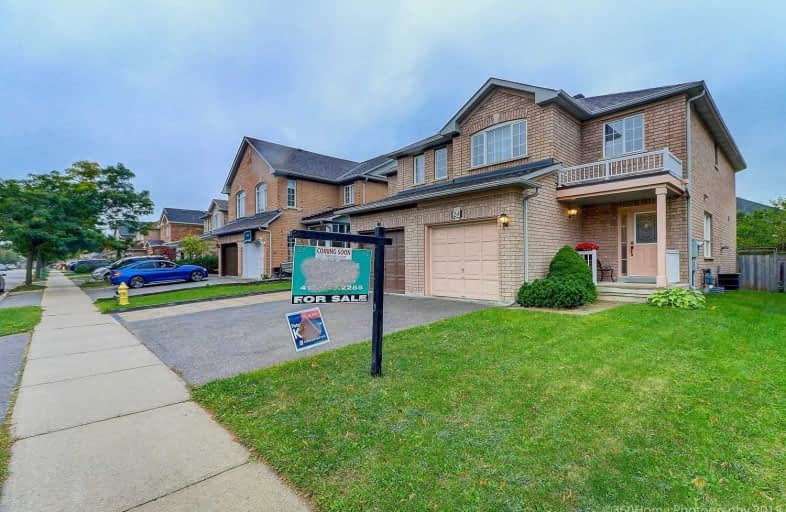Somewhat Walkable
- Some errands can be accomplished on foot.
58
/100
Some Transit
- Most errands require a car.
38
/100
Bikeable
- Some errands can be accomplished on bike.
53
/100

Forest Run Elementary School
Elementary: Public
0.25 km
Bakersfield Public School
Elementary: Public
1.66 km
St Cecilia Catholic Elementary School
Elementary: Catholic
1.47 km
Dr Roberta Bondar Public School
Elementary: Public
1.65 km
Carrville Mills Public School
Elementary: Public
1.00 km
Thornhill Woods Public School
Elementary: Public
1.43 km
Langstaff Secondary School
Secondary: Public
3.59 km
Vaughan Secondary School
Secondary: Public
4.72 km
Westmount Collegiate Institute
Secondary: Public
3.40 km
St Joan of Arc Catholic High School
Secondary: Catholic
3.83 km
Stephen Lewis Secondary School
Secondary: Public
0.80 km
St Elizabeth Catholic High School
Secondary: Catholic
4.46 km
-
Mill Pond Park
262 Mill St (at Trench St), Richmond Hill ON 5km -
Pamona Valley Tennis Club
Markham ON 6.57km -
G Ross Lord Park
4801 Dufferin St (at Supertest Rd), Toronto ON M3H 5T3 6.77km
-
TD Bank Financial Group
8707 Dufferin St (Summeridge Drive), Thornhill ON L4J 0A2 1.13km -
CIBC
9950 Dufferin St (at Major MacKenzie Dr. W.), Maple ON L6A 4K5 2.44km -
CIBC
8099 Keele St (at Highway 407), Concord ON L4K 1Y6 3.55km




