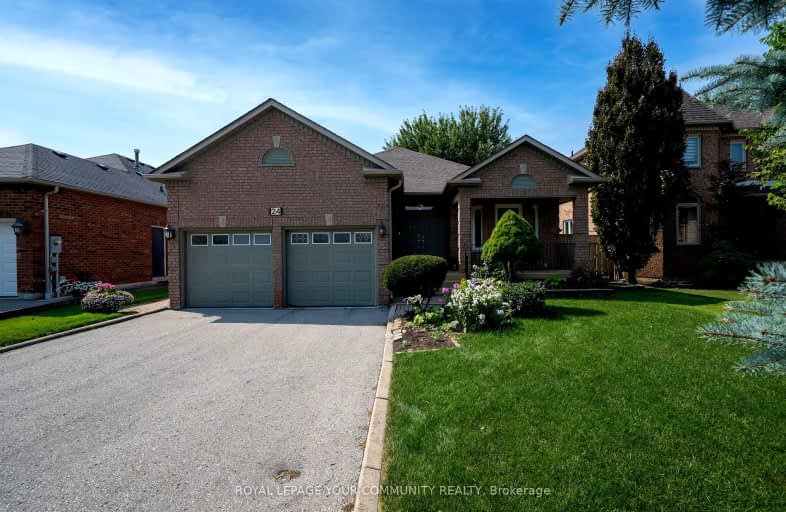Very Walkable
- Most errands can be accomplished on foot.
73
/100
Some Transit
- Most errands require a car.
49
/100
Bikeable
- Some errands can be accomplished on bike.
51
/100

Joseph A Gibson Public School
Elementary: Public
0.86 km
ÉÉC Le-Petit-Prince
Elementary: Catholic
0.43 km
Michael Cranny Elementary School
Elementary: Public
0.69 km
Divine Mercy Catholic Elementary School
Elementary: Catholic
0.93 km
Maple Creek Public School
Elementary: Public
0.78 km
Blessed Trinity Catholic Elementary School
Elementary: Catholic
0.71 km
St Luke Catholic Learning Centre
Secondary: Catholic
4.26 km
Tommy Douglas Secondary School
Secondary: Public
3.07 km
Maple High School
Secondary: Public
1.11 km
St Joan of Arc Catholic High School
Secondary: Catholic
1.57 km
Stephen Lewis Secondary School
Secondary: Public
4.64 km
St Jean de Brebeuf Catholic High School
Secondary: Catholic
2.87 km
-
Richvale Athletic Park
Ave Rd, Richmond Hill ON 6.77km -
Mill Pond Park
262 Mill St (at Trench St), Richmond Hill ON 6.97km -
G Ross Lord Park
4801 Dufferin St (at Supertest Rd), Toronto ON M3H 5T3 9.48km
-
CIBC
9641 Jane St (Major Mackenzie), Vaughan ON L6A 4G5 0.86km -
CIBC
9950 Dufferin St (at Major MacKenzie Dr. W.), Maple ON L6A 4K5 3.56km -
Scotiabank
9930 Dufferin St, Vaughan ON L6A 4K5 3.57km














