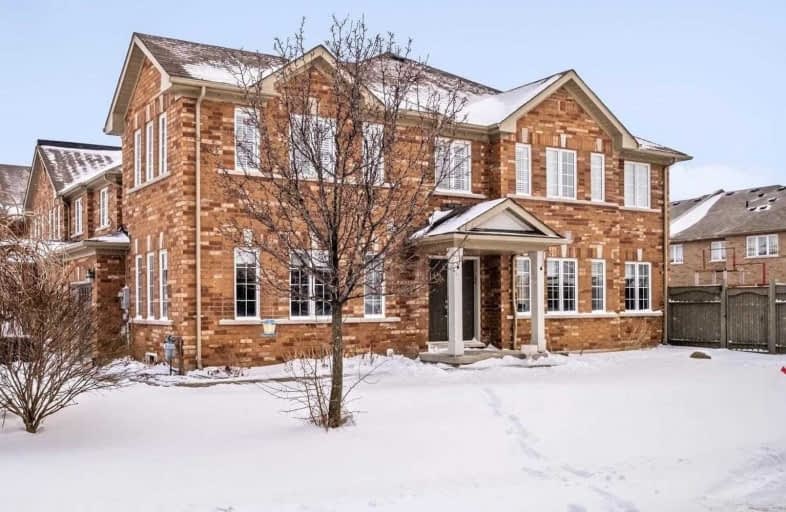
Nellie McClung Public School
Elementary: Public
1.35 km
Forest Run Elementary School
Elementary: Public
1.64 km
Roméo Dallaire Public School
Elementary: Public
1.06 km
St Cecilia Catholic Elementary School
Elementary: Catholic
0.59 km
Dr Roberta Bondar Public School
Elementary: Public
0.28 km
Carrville Mills Public School
Elementary: Public
1.59 km
Alexander MacKenzie High School
Secondary: Public
3.86 km
Langstaff Secondary School
Secondary: Public
4.00 km
Maple High School
Secondary: Public
3.73 km
Westmount Collegiate Institute
Secondary: Public
4.61 km
St Joan of Arc Catholic High School
Secondary: Catholic
2.90 km
Stephen Lewis Secondary School
Secondary: Public
1.89 km














