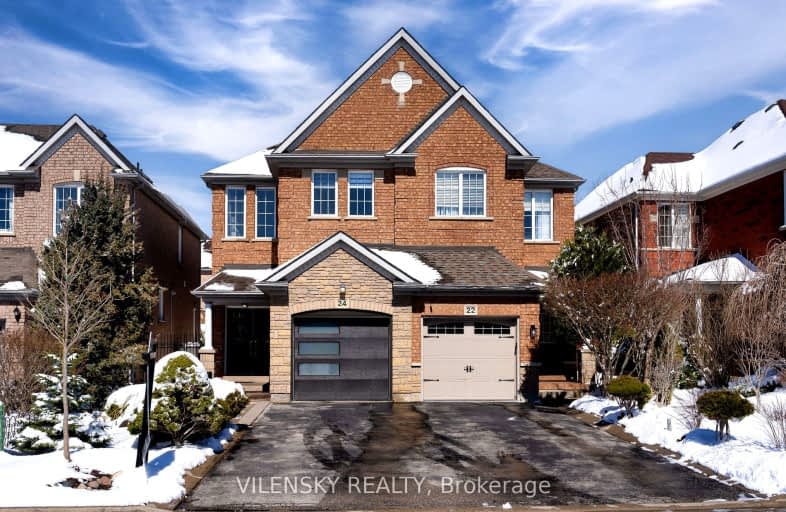
Somewhat Walkable
- Some errands can be accomplished on foot.
Some Transit
- Most errands require a car.
Bikeable
- Some errands can be accomplished on bike.

Forest Run Elementary School
Elementary: PublicRoméo Dallaire Public School
Elementary: PublicSt Cecilia Catholic Elementary School
Elementary: CatholicDr Roberta Bondar Public School
Elementary: PublicCarrville Mills Public School
Elementary: PublicThornhill Woods Public School
Elementary: PublicMaple High School
Secondary: PublicVaughan Secondary School
Secondary: PublicWestmount Collegiate Institute
Secondary: PublicSt Joan of Arc Catholic High School
Secondary: CatholicStephen Lewis Secondary School
Secondary: PublicSt Elizabeth Catholic High School
Secondary: Catholic-
Ciao Ragazzi
8700 Dufferin Street, Unit 10, Vaughan, ON L4K 4S6 1.39km -
Ego Restaurant & Bar
8707 Dufferin Street, Unit 12, Thornhill, ON L4J 0A2 1.4km -
Cafe Veranda
8707 Dufferin Street, Unit 12, Thornhill, ON L4J 0A2 1.41km
-
7-Eleven
2067 Rutherford Rd, Concord, ON L4K 5T6 1.23km -
The Corned Beef House
8707 Dufferin Street, unit 22, Vaughan, ON L4J 0A2 1.3km -
Starbucks
1101 Rutherford Road, Vaughan, ON L6A 0E2 1.48km
-
North Thornhill Community Centre
300 Pleasant Ridge Avenue, Vaughan, ON L4J 9J5 1.22km -
LA Fitness
9350 Bathurst Street, Vaughan, ON L6A 4N9 2.3km -
Orangetheory Fitness Rutherford
9200 Bathurst St, Ste 25B, Vaughan, ON L4J 8W1 2.44km
-
Shoppers Drug Mart
9200 Dufferin Street, Vaughan, ON L4K 0C6 0.38km -
Summeridge Guardian Pharmacy
24-8707 Dufferin Street, Thornhill, ON L4J 0A2 1.41km -
Maplegate Pharmacy
2200 Rutherford Road, Concord, ON L4K 5V2 1.59km
-
Antonino's Pizzeria & Panini
1801 Rutherford Road, Concord, ON L4K 5R7 0.44km -
Mister laffa
9001 Dufferin Street, Thornhill, ON L4J 0.61km -
Levetto
9001 Dufferin Street, Unit 1 A, Thornhill, ON L4J 0C1 0.62km
-
SmartCentres - Thornhill
700 Centre Street, Thornhill, ON L4V 0A7 4.27km -
Vaughan Mills
1 Bass Pro Mills Drive, Vaughan, ON L4K 5W4 4.41km -
Hillcrest Mall
9350 Yonge Street, Richmond Hill, ON L4C 5G2 4.46km
-
Vince's No Frills
1631 Rutherford Road, Vaughan, ON L4K 0C1 0.26km -
Usher (Grocery Dept) House of
130 Fernstaff Crt, Concord, ON L4K 3L8 1.69km -
Vaughan India Grocers
9222 Keele Street, Vaughan, ON L4K 5B4 1.71km
-
LCBO
9970 Dufferin Street, Vaughan, ON L6A 4K1 2.2km -
LCBO
180 Promenade Cir, Thornhill, ON L4J 0E4 4.59km -
LCBO
8783 Yonge Street, Richmond Hill, ON L4C 6Z1 4.64km
-
7-Eleven
2067 Rutherford Rd, Concord, ON L4K 5T6 1.23km -
Petro Canada
8727 Dufferin Street, Vaughan, ON L4J 0A4 1.3km -
Petro Canada
1081 Rutherford Road, Vaughan, ON L4J 9C2 1.55km
-
Imagine Cinemas Promenade
1 Promenade Circle, Lower Level, Thornhill, ON L4J 4P8 4.51km -
SilverCity Richmond Hill
8725 Yonge Street, Richmond Hill, ON L4C 6Z1 4.84km -
Famous Players
8725 Yonge Street, Richmond Hill, ON L4C 6Z1 4.84km
-
Pleasant Ridge Library
300 Pleasant Ridge Avenue, Thornhill, ON L4J 9B3 1.1km -
Civic Centre Resource Library
2191 Major MacKenzie Drive, Vaughan, ON L6A 4W2 2.58km -
Maple Library
10190 Keele St, Maple, ON L6A 1G3 3.06km
-
Cortellucci Vaughan Hospital
3200 Major MacKenzie Drive W, Vaughan, ON L6A 4Z3 4.38km -
Mackenzie Health
10 Trench Street, Richmond Hill, ON L4C 4Z3 4.58km -
Shouldice Hospital
7750 Bayview Avenue, Thornhill, ON L3T 4A3 6.94km
-
Mill Pond Park
262 Mill St (at Trench St), Richmond Hill ON 5km -
Vanderburg Park
Richmond Hill ON 5.25km -
Downham Green Park
Vaughan ON L4J 2P3 5.29km
-
TD Bank Financial Group
8707 Dufferin St (Summeridge Drive), Thornhill ON L4J 0A2 1.35km -
Scotiabank
9930 Dufferin St, Vaughan ON L6A 4K5 2.17km -
TD Bank Financial Group
9200 Bathurst St (at Rutherford Rd), Thornhill ON L4J 8W1 2.21km
- 5 bath
- 4 bed
- 2000 sqft
12 White Spruce Crescent, Vaughan, Ontario • L6A 4B7 • Patterson







