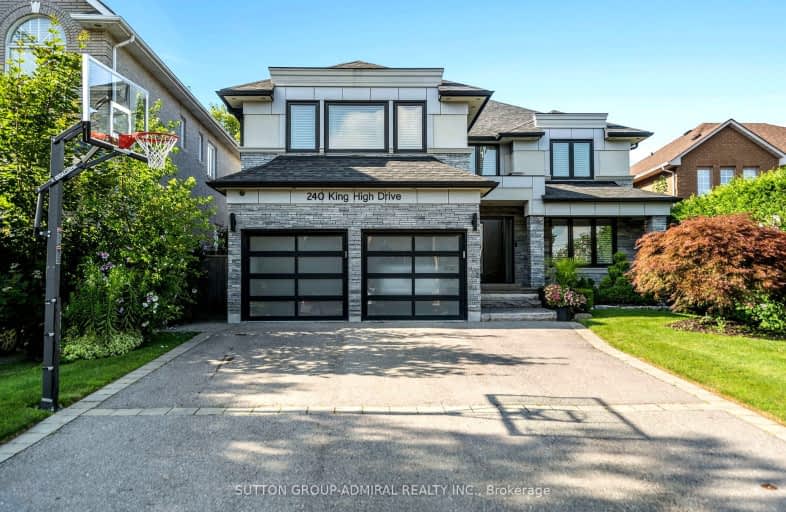Car-Dependent
- Almost all errands require a car.
10
/100
Some Transit
- Most errands require a car.
47
/100
Bikeable
- Some errands can be accomplished on bike.
58
/100

St Joseph The Worker Catholic Elementary School
Elementary: Catholic
0.89 km
Charlton Public School
Elementary: Public
1.60 km
Our Lady of the Rosary Catholic Elementary School
Elementary: Catholic
1.79 km
Brownridge Public School
Elementary: Public
1.05 km
Wilshire Elementary School
Elementary: Public
0.76 km
Ventura Park Public School
Elementary: Public
1.11 km
North West Year Round Alternative Centre
Secondary: Public
3.72 km
Vaughan Secondary School
Secondary: Public
1.36 km
Westmount Collegiate Institute
Secondary: Public
1.71 km
Stephen Lewis Secondary School
Secondary: Public
3.01 km
Northview Heights Secondary School
Secondary: Public
4.42 km
St Elizabeth Catholic High School
Secondary: Catholic
1.47 km


