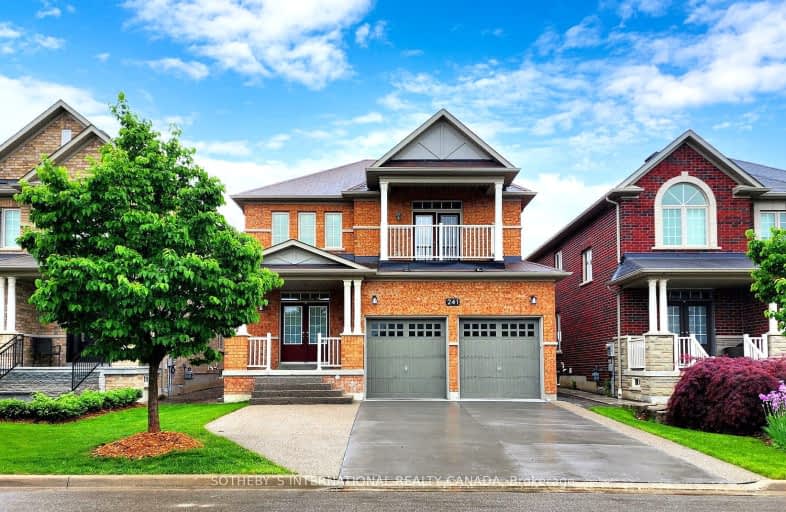Sold on May 31, 2024
Note: Property is not currently for sale or for rent.

-
Type: Detached
-
Style: 2-Storey
-
Size: 2000 sqft
-
Lot Size: 40.03 x 109.22 Feet
-
Age: No Data
-
Taxes: $6,346 per year
-
Days on Site: 4 Days
-
Added: May 27, 2024 (4 days on market)
-
Updated:
-
Last Checked: 1 month ago
-
MLS®#: N8377408
-
Listed By: Sotheby`s international realty canada
Nestled in the serene Vellore Village, this exquisite property offers a perfect blend of luxury andfunctionality, ideal for multigenerational living or generating additional income. Situated on a quiet street, the home boasts a newly extended driveway that accommodates up to five cars. Inside, you'll find three kitchens, two laundry rooms, and four bathrooms, including a two-piece rough-in.The main living areas feature stainless steel fridge, stove, dishwasher appliances, granite countertops, and LED lighting throughout. The deep 110 ft lot provides ample outdoor space, while the separate, finished walk-up one-bedroom basement suite with a private entrance offers complete autonomy. Additionally, another basement space with a kitchen, rough-in bathroom, and sauna is available for the main house's use.This versatile property is an exceptional find, providing both comfort and investment potential. Ideally located in close proximity to major highways, amenities, parks & Canada's Wonderland Amusement Park.
Extras
The primary Ensuite Bathroom is completely renovated with a bidet rough-in. The seller does notwarrant the retrofit of the basement.
Property Details
Facts for 241 Via Toscana Street, Vaughan
Status
Days on Market: 4
Last Status: Sold
Sold Date: May 31, 2024
Closed Date: Aug 28, 2024
Expiry Date: Aug 27, 2024
Sold Price: $1,560,000
Unavailable Date: Jun 01, 2024
Input Date: May 27, 2024
Prior LSC: Listing with no contract changes
Property
Status: Sale
Property Type: Detached
Style: 2-Storey
Size (sq ft): 2000
Area: Vaughan
Community: Vellore Village
Availability Date: TBD
Inside
Bedrooms: 4
Bedrooms Plus: 1
Bathrooms: 5
Kitchens: 1
Kitchens Plus: 2
Rooms: 8
Den/Family Room: Yes
Air Conditioning: Central Air
Fireplace: Yes
Washrooms: 5
Utilities
Electricity: Yes
Gas: Yes
Telephone: Yes
Building
Basement: Apartment
Basement 2: Walk-Up
Heat Type: Forced Air
Heat Source: Gas
Exterior: Brick Front
Elevator: N
UFFI: No
Water Supply: Municipal
Special Designation: Unknown
Retirement: N
Parking
Driveway: Available
Garage Spaces: 2
Garage Type: Attached
Covered Parking Spaces: 5
Total Parking Spaces: 6
Fees
Tax Year: 2024
Tax Legal Description: LOT 91, PLAN 65M4140, VAUGHAN. SUBJECT TO AN EASEMENT FOR ENTRY
Taxes: $6,346
Highlights
Feature: Fenced Yard
Feature: Golf
Feature: Grnbelt/Conserv
Feature: Hospital
Feature: Park
Feature: School
Land
Cross Street: Major Mackenzie Dr /
Municipality District: Vaughan
Fronting On: South
Parcel Number: 033287103
Parcel of Tied Land: N
Pool: None
Sewer: Sewers
Lot Depth: 109.22 Feet
Lot Frontage: 40.03 Feet
Zoning: A
Waterfront: None
Additional Media
- Virtual Tour: https://youtu.be/pI2M479HuNQ
Open House
Open House Date: 2024-06-02
Open House Start: 01:00:00
Open House Finished: 03:00:00
Rooms
Room details for 241 Via Toscana Street, Vaughan
| Type | Dimensions | Description |
|---|---|---|
| Kitchen Main | 3.33 x 6.07 | O/Looks Backyard, Ceramic Floor, Eat-In Kitchen |
| Living Main | 3.63 x 5.11 | Hardwood Floor, Fireplace |
| Dining Main | 3.30 x 5.44 | Hardwood Floor, Pot Lights |
| Prim Bdrm 2nd | 5.49 x 5.21 | 5 Pc Bath, O/Looks Backyard, W/I Closet |
| 2nd Br 2nd | 3.81 x 4.27 | W/O To Balcony, B/I Closet |
| 3rd Br 2nd | 3.81 x 3.35 | B/I Closet, Broadloom |
| 4th Br 2nd | 3.68 x 3.18 | B/I Closet, Broadloom |
| Kitchen Lower | 4.47 x 2.84 | Sauna |
| Laundry Main | 1.70 x 2.24 | Stainless Steel Appl |
| Other Lower | 2.53 x 4.97 | Laminate |
| Bathroom Lower | 2.72 x 3.38 | 3 Pc Bath |
| Kitchen Lower | 2.40 x 2.40 | Laminate |

| XXXXXXXX | XXX XX, XXXX |
XXXX XXX XXXX |
$X,XXX,XXX |
| XXX XX, XXXX |
XXXXXX XXX XXXX |
$X,XXX,XXX |
| XXXXXXXX XXXX | XXX XX, XXXX | $1,560,000 XXX XXXX |
| XXXXXXXX XXXXXX | XXX XX, XXXX | $1,588,888 XXX XXXX |
Car-Dependent
- Almost all errands require a car.

École élémentaire publique L'Héritage
Elementary: PublicChar-Lan Intermediate School
Elementary: PublicSt Peter's School
Elementary: CatholicHoly Trinity Catholic Elementary School
Elementary: CatholicÉcole élémentaire catholique de l'Ange-Gardien
Elementary: CatholicWilliamstown Public School
Elementary: PublicÉcole secondaire publique L'Héritage
Secondary: PublicCharlottenburgh and Lancaster District High School
Secondary: PublicSt Lawrence Secondary School
Secondary: PublicÉcole secondaire catholique La Citadelle
Secondary: CatholicHoly Trinity Catholic Secondary School
Secondary: CatholicCornwall Collegiate and Vocational School
Secondary: Public
