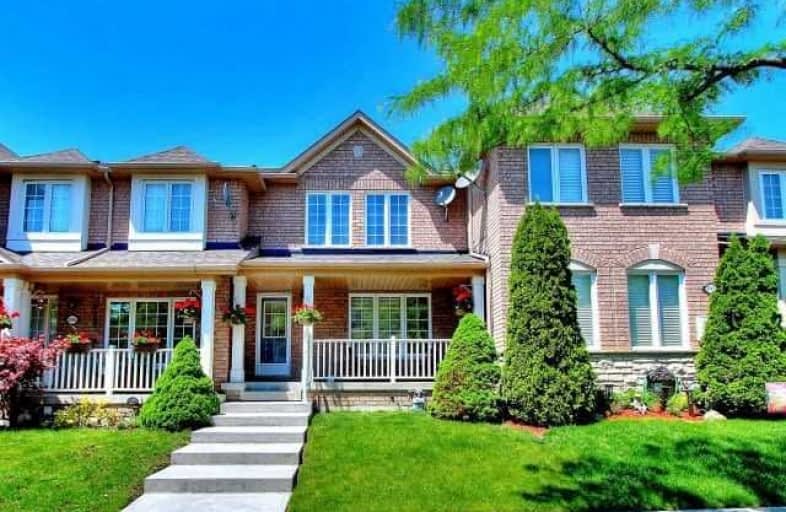Sold on Jun 19, 2018
Note: Property is not currently for sale or for rent.

-
Type: Att/Row/Twnhouse
-
Style: 2-Storey
-
Size: 1100 sqft
-
Lot Size: 19.7 x 103.4 Feet
-
Age: 16-30 years
-
Taxes: $3,109 per year
-
Days on Site: 19 Days
-
Added: Sep 07, 2019 (2 weeks on market)
-
Updated:
-
Last Checked: 3 months ago
-
MLS®#: N4146418
-
Listed By: Re/max west realty inc., brokerage
Immaculately Kept 3 Bedroom Freehold Town Home Located In Maple On A Quiet Beautiful Street!! Spacious& Functional Layout With Lots Of Natural Light! Open Concept Kitchen With Breakfast Bar And Walk Out To Yard.Newer Roof, New A/C (2016) New Hot Water Tank (2016) Central Vac, All Appliances And All Light Fixtures. Just Minutes To Brand New Vaughan Hospital, Highway 400, Public Transit, Schools And Parks! Location, Location! True Pride Of Ownership
Extras
S/Sfridge, S/S Stove, B/I Microwave, B/I Dishwasher, Washer And Dryer, All Elf's , All Window Coverings.
Property Details
Facts for 243 Equator Crescent, Vaughan
Status
Days on Market: 19
Last Status: Sold
Sold Date: Jun 19, 2018
Closed Date: Aug 24, 2018
Expiry Date: Nov 01, 2018
Sold Price: $665,000
Unavailable Date: Jun 19, 2018
Input Date: May 31, 2018
Property
Status: Sale
Property Type: Att/Row/Twnhouse
Style: 2-Storey
Size (sq ft): 1100
Age: 16-30
Area: Vaughan
Community: Vellore Village
Availability Date: 60-90-Tba
Inside
Bedrooms: 3
Bathrooms: 2
Kitchens: 1
Rooms: 7
Den/Family Room: No
Air Conditioning: Central Air
Fireplace: No
Laundry Level: Lower
Central Vacuum: Y
Washrooms: 2
Building
Basement: Full
Basement 2: Unfinished
Heat Type: Forced Air
Heat Source: Gas
Exterior: Brick
Water Supply: Municipal
Special Designation: Unknown
Parking
Driveway: Lane
Garage Spaces: 1
Garage Type: Detached
Total Parking Spaces: 1
Fees
Tax Year: 2017
Tax Legal Description: Pl 65M3268 Blk 173 Part 5
Taxes: $3,109
Highlights
Feature: Park
Feature: Place Of Worship
Feature: School
Land
Cross Street: Jane/Major Mackenzie
Municipality District: Vaughan
Fronting On: North
Pool: None
Sewer: Sewers
Lot Depth: 103.4 Feet
Lot Frontage: 19.7 Feet
Additional Media
- Virtual Tour: http://www.winsold.com/tour/1535
Rooms
Room details for 243 Equator Crescent, Vaughan
| Type | Dimensions | Description |
|---|---|---|
| Living Main | 3.60 x 4.26 | Parquet Floor, Window, O/Looks Frontyard |
| Dining Main | 3.60 x 4.26 | Parquet Floor, Window, O/Looks Living |
| Breakfast Main | 2.50 x 2.75 | Ceramic Floor, Open Concept, O/Looks Backyard |
| Kitchen Main | 3.00 x 3.95 | Ceramic Floor, Breakfast Bar, W/O To Yard |
| Master 2nd | 3.65 x 4.20 | Parquet Floor, Closet, 4 Pc Ensuite |
| 2nd Br 2nd | 2.75 x 3.65 | Parquet Floor, Closet |
| 3rd Br 2nd | 2.75 x 3.65 | Parquet Floor, Closet |
| XXXXXXXX | XXX XX, XXXX |
XXXX XXX XXXX |
$XXX,XXX |
| XXX XX, XXXX |
XXXXXX XXX XXXX |
$XXX,XXX | |
| XXXXXXXX | XXX XX, XXXX |
XXXXXXX XXX XXXX |
|
| XXX XX, XXXX |
XXXXXX XXX XXXX |
$XXX,XXX |
| XXXXXXXX XXXX | XXX XX, XXXX | $665,000 XXX XXXX |
| XXXXXXXX XXXXXX | XXX XX, XXXX | $689,000 XXX XXXX |
| XXXXXXXX XXXXXXX | XXX XX, XXXX | XXX XXXX |
| XXXXXXXX XXXXXX | XXX XX, XXXX | $780,000 XXX XXXX |

Michael Cranny Elementary School
Elementary: PublicDivine Mercy Catholic Elementary School
Elementary: CatholicMackenzie Glen Public School
Elementary: PublicSt James Catholic Elementary School
Elementary: CatholicTeston Village Public School
Elementary: PublicDiscovery Public School
Elementary: PublicSt Luke Catholic Learning Centre
Secondary: CatholicTommy Douglas Secondary School
Secondary: PublicFather Bressani Catholic High School
Secondary: CatholicMaple High School
Secondary: PublicSt Joan of Arc Catholic High School
Secondary: CatholicSt Jean de Brebeuf Catholic High School
Secondary: Catholic

