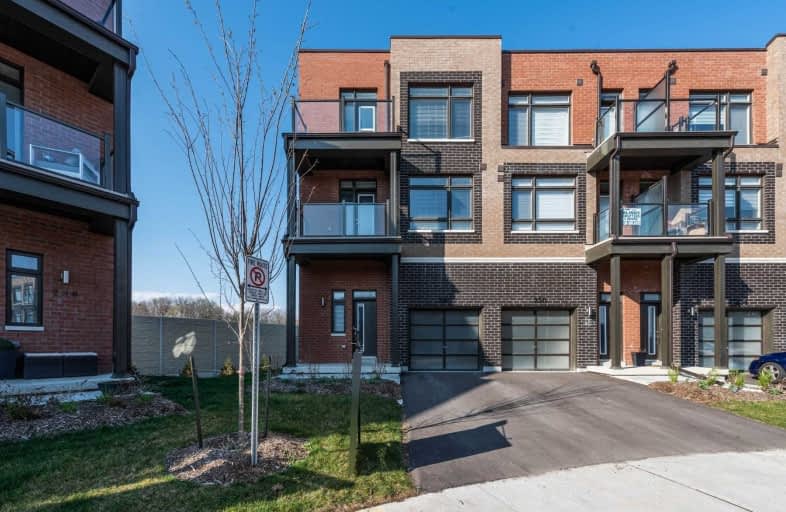Sold on Apr 16, 2021
Note: Property is not currently for sale or for rent.

-
Type: Att/Row/Twnhouse
-
Style: 3-Storey
-
Size: 2000 sqft
-
Lot Size: 22.24 x 46.94 Feet
-
Age: 0-5 years
-
Taxes: $3,551 per year
-
Days on Site: 3 Days
-
Added: Apr 13, 2021 (3 days on market)
-
Updated:
-
Last Checked: 2 months ago
-
MLS®#: N5191802
-
Listed By: Ipro realty ltd, brokerage
Absolute Showstopper Corner 1+ Yr 6 Bedroom 6 Baths Townhouse*With Finished Basement- Spacious & Welcoming. High Smooth Ceilings Thru-Out. Upgraded Hardwood Stairs & Iron Pickets. Tons Of Natural Light With Huge Windows In Every Room. Offering 3 Balconies & A Private Oversize Back Lot. Green Space, Extra Large Lot! Biggest Model In The Area-Rare Find!!This Is The One Waiting For You*Must See!!
Extras
Includes: S/S Fridge, S/S Stove, S/S Dishwasher, Washer & Dryer, All Elf's, Window Coverings, Gdo. Tarion Warranty. Close To All Amenities & Transit!! 1 Bus To Subway Only. Location!! Location!! Location!!No Carpet. Finished Basement
Property Details
Facts for 246 Dalhousie Street, Vaughan
Status
Days on Market: 3
Last Status: Sold
Sold Date: Apr 16, 2021
Closed Date: Jun 07, 2021
Expiry Date: Jun 30, 2021
Sold Price: $970,000
Unavailable Date: Apr 16, 2021
Input Date: Apr 13, 2021
Prior LSC: Listing with no contract changes
Property
Status: Sale
Property Type: Att/Row/Twnhouse
Style: 3-Storey
Size (sq ft): 2000
Age: 0-5
Area: Vaughan
Community: Vaughan Grove
Availability Date: 30/45/60Days
Inside
Bedrooms: 5
Bedrooms Plus: 1
Bathrooms: 6
Kitchens: 1
Rooms: 10
Den/Family Room: Yes
Air Conditioning: Central Air
Fireplace: No
Laundry Level: Lower
Washrooms: 6
Building
Basement: Fin W/O
Heat Type: Forced Air
Heat Source: Gas
Exterior: Brick
Water Supply: Municipal
Special Designation: Unknown
Parking
Driveway: Private
Garage Spaces: 1
Garage Type: Built-In
Covered Parking Spaces: 1
Total Parking Spaces: 2
Fees
Tax Year: 2020
Tax Legal Description: Plan 65M4640 Pt Blk 1 Rp 65R38516 Part 75
Taxes: $3,551
Additional Mo Fees: 155.84
Highlights
Feature: Place Of Wor
Feature: Public Transit
Feature: School
Land
Cross Street: Steeles & Kipling
Municipality District: Vaughan
Fronting On: East
Parcel of Tied Land: Y
Pool: None
Sewer: Sewers
Lot Depth: 46.94 Feet
Lot Frontage: 22.24 Feet
Lot Irregularities: Irregular
Additional Media
- Virtual Tour: http://mississaugavirtualtour.ca/April2021/Apr13AUnbranded
Rooms
Room details for 246 Dalhousie Street, Vaughan
| Type | Dimensions | Description |
|---|---|---|
| Kitchen Main | - | Double Sink, Granite Counter, Stainless Steel Appl |
| Dining Main | - | Laminate, Open Concept, Window |
| Breakfast Main | - | Laminate, Open Concept, W/O To Balcony |
| 2nd Br 2nd | - | Laminate, Double Closet |
| 3rd Br 2nd | - | Laminate, Double Closet, W/O To Balcony |
| 4th Br 2nd | - | Laminate, Double Closet, 4 Pc Ensuite |
| Library 2nd | - | Laminate, Window, Open Concept |
| Master 3rd | - | W/I Closet, W/O To Balcony, 3 Pc Ensuite |
| 5th Br 3rd | - | Laminate, Double Closet |
| Family 3rd | - | Laminate, Open Concept, Nw View |
| Br Lower | - | Laminate, Closet, 4 Pc Ensuite |
| Family Lower | - | Laminate, W/O To Yard |
| XXXXXXXX | XXX XX, XXXX |
XXXX XXX XXXX |
$XXX,XXX |
| XXX XX, XXXX |
XXXXXX XXX XXXX |
$XXX,XXX | |
| XXXXXXXX | XXX XX, XXXX |
XXXXXXX XXX XXXX |
|
| XXX XX, XXXX |
XXXXXX XXX XXXX |
$X,XXX,XXX | |
| XXXXXXXX | XXX XX, XXXX |
XXXXXXX XXX XXXX |
|
| XXX XX, XXXX |
XXXXXX XXX XXXX |
$X,XXX | |
| XXXXXXXX | XXX XX, XXXX |
XXXXXXX XXX XXXX |
|
| XXX XX, XXXX |
XXXXXX XXX XXXX |
$X,XXX |
| XXXXXXXX XXXX | XXX XX, XXXX | $970,000 XXX XXXX |
| XXXXXXXX XXXXXX | XXX XX, XXXX | $799,000 XXX XXXX |
| XXXXXXXX XXXXXXX | XXX XX, XXXX | XXX XXXX |
| XXXXXXXX XXXXXX | XXX XX, XXXX | $1,038,800 XXX XXXX |
| XXXXXXXX XXXXXXX | XXX XX, XXXX | XXX XXXX |
| XXXXXXXX XXXXXX | XXX XX, XXXX | $3,200 XXX XXXX |
| XXXXXXXX XXXXXXX | XXX XX, XXXX | XXX XXXX |
| XXXXXXXX XXXXXX | XXX XX, XXXX | $3,150 XXX XXXX |

Venerable John Merlini Catholic School
Elementary: CatholicClaireville Junior School
Elementary: PublicSt Angela Catholic School
Elementary: CatholicJohn D Parker Junior School
Elementary: PublicSmithfield Middle School
Elementary: PublicNorth Kipling Junior Middle School
Elementary: PublicWoodbridge College
Secondary: PublicHoly Cross Catholic Academy High School
Secondary: CatholicFather Henry Carr Catholic Secondary School
Secondary: CatholicMonsignor Percy Johnson Catholic High School
Secondary: CatholicNorth Albion Collegiate Institute
Secondary: PublicWest Humber Collegiate Institute
Secondary: Public

