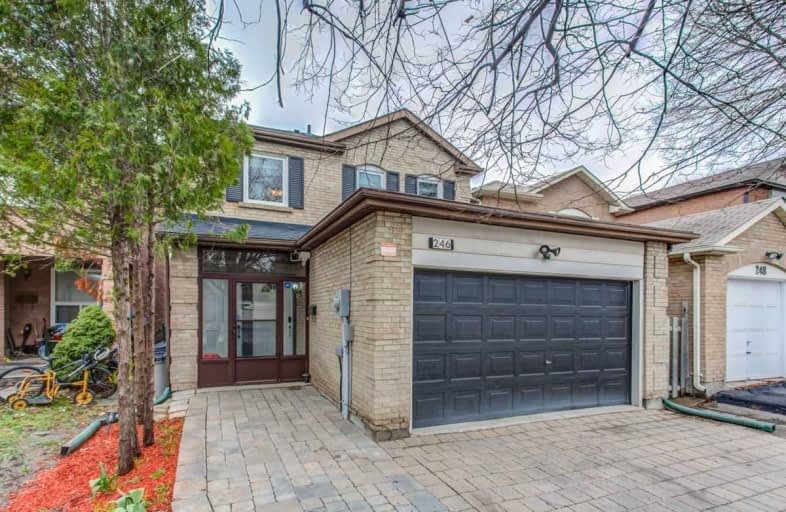Sold on May 13, 2019
Note: Property is not currently for sale or for rent.

-
Type: Detached
-
Style: 2-Storey
-
Size: 1500 sqft
-
Lot Size: 33.46 x 98.43 Feet
-
Age: No Data
-
Taxes: $5,218 per year
-
Days on Site: 5 Days
-
Added: Sep 07, 2019 (5 days on market)
-
Updated:
-
Last Checked: 3 months ago
-
MLS®#: N4443877
-
Listed By: Bay street realty point, brokerage
Well Maintained Home In Brownridge. 1878 Sqf Plus 900 Basement Living Area. Spacious Eat-In Kitchen: Custom Backsplash, Double Sink & Ample Countertops. Open Concept Lr/Dr, Main Floor Family Room W/Fireplace & W/O To Backyard. En-Suite 4 Pc Bath & Large Walk-In Closet In Mbdr. Separate Entrance To Renovated Basement With 3 Pc Bath (May 2016). Painted In Neutral Colours. Pleasure To Show.
Extras
S/S Appliances,Fridge,Stove, B/I Dishwasher, Counter-Top Microwave Oven. Washer/Dryer,Cac,All Elfs, Basement Fridge & Stove Steps To Synagogues. Fct Home Protection Warranty Plan For 18 Month. Inspection Ready. See 3D Vitual Tour.
Property Details
Facts for 246 Tansley Road, Vaughan
Status
Days on Market: 5
Last Status: Sold
Sold Date: May 13, 2019
Closed Date: Jul 31, 2019
Expiry Date: Jul 31, 2019
Sold Price: $988,000
Unavailable Date: May 13, 2019
Input Date: May 08, 2019
Prior LSC: Listing with no contract changes
Property
Status: Sale
Property Type: Detached
Style: 2-Storey
Size (sq ft): 1500
Area: Vaughan
Community: Brownridge
Availability Date: Tba
Inside
Bedrooms: 3
Bedrooms Plus: 1
Bathrooms: 3
Kitchens: 1
Kitchens Plus: 1
Rooms: 7
Den/Family Room: Yes
Air Conditioning: Central Air
Fireplace: Yes
Washrooms: 3
Building
Basement: Apartment
Basement 2: Sep Entrance
Heat Type: Forced Air
Heat Source: Gas
Exterior: Brick
Water Supply: Municipal
Special Designation: Unknown
Parking
Driveway: Private
Garage Spaces: 2
Garage Type: Attached
Covered Parking Spaces: 2
Total Parking Spaces: 4
Fees
Tax Year: 2018
Tax Legal Description: Plan M1934 Pt Blk 42 Rs65R3826 Pt 6 7 9
Taxes: $5,218
Highlights
Feature: Place Of Wor
Feature: Public Transit
Feature: School
Land
Cross Street: Bathurst/Clark
Municipality District: Vaughan
Fronting On: North
Parcel Number: 032420319
Pool: None
Sewer: Sewers
Lot Depth: 98.43 Feet
Lot Frontage: 33.46 Feet
Additional Media
- Virtual Tour: http://www.houssmax.ca/vtournb/c3422808
Rooms
Room details for 246 Tansley Road, Vaughan
| Type | Dimensions | Description |
|---|---|---|
| Living Main | 3.76 x 3.96 | Laminate, Open Concept, Window |
| Dining Main | 3.45 x 3.56 | Laminate, Open Concept, O/Looks Living |
| Kitchen Main | 3.51 x 5.34 | Ceramic Floor, Stainless Steel Appl, Eat-In Kitchen |
| Family Main | 3.28 x 4.47 | Laminate, Fireplace, W/O To Yard |
| Master 2nd | 3.66 x 5.36 | Laminate, 4 Pc Ensuite, W/I Closet |
| 2nd Br 2nd | 2.95 x 4.06 | Laminate, Double Closet, Window |
| 3rd Br 2nd | 2.84 x 4.06 | Laminate, Double Closet, Window |
| Foyer Main | 1.90 x 2.50 | Ceramic Floor, Closet, W/O To Garage |
| Kitchen Bsmt | 2.79 x 3.56 | Ceramic Floor, Window |
| Living Bsmt | 5.08 x 5.38 | Laminate, Wet Bar, 3 Pc Bath |
| 4th Br Bsmt | 3.38 x 3.61 | Laminate, Double Closet, Mirrored Closet |
| Bathroom Bsmt | 1.50 x 1.96 | Ceramic Floor, 3 Pc Bath, Renovated |
| XXXXXXXX | XXX XX, XXXX |
XXXX XXX XXXX |
$XXX,XXX |
| XXX XX, XXXX |
XXXXXX XXX XXXX |
$XXX,XXX | |
| XXXXXXXX | XXX XX, XXXX |
XXXXXXXX XXX XXXX |
|
| XXX XX, XXXX |
XXXXXX XXX XXXX |
$X,XXX,XXX | |
| XXXXXXXX | XXX XX, XXXX |
XXXX XXX XXXX |
$XXX,XXX |
| XXX XX, XXXX |
XXXXXX XXX XXXX |
$XXX,XXX |
| XXXXXXXX XXXX | XXX XX, XXXX | $988,000 XXX XXXX |
| XXXXXXXX XXXXXX | XXX XX, XXXX | $798,000 XXX XXXX |
| XXXXXXXX XXXXXXXX | XXX XX, XXXX | XXX XXXX |
| XXXXXXXX XXXXXX | XXX XX, XXXX | $1,199,000 XXX XXXX |
| XXXXXXXX XXXX | XXX XX, XXXX | $860,000 XXX XXXX |
| XXXXXXXX XXXXXX | XXX XX, XXXX | $799,000 XXX XXXX |

Blessed Scalabrini Catholic Elementary School
Elementary: CatholicCharlton Public School
Elementary: PublicWestminster Public School
Elementary: PublicBrownridge Public School
Elementary: PublicLouis-Honore Frechette Public School
Elementary: PublicRockford Public School
Elementary: PublicNorth West Year Round Alternative Centre
Secondary: PublicNewtonbrook Secondary School
Secondary: PublicVaughan Secondary School
Secondary: PublicWestmount Collegiate Institute
Secondary: PublicNorthview Heights Secondary School
Secondary: PublicSt Elizabeth Catholic High School
Secondary: Catholic- 3 bath
- 4 bed
- 2000 sqft



