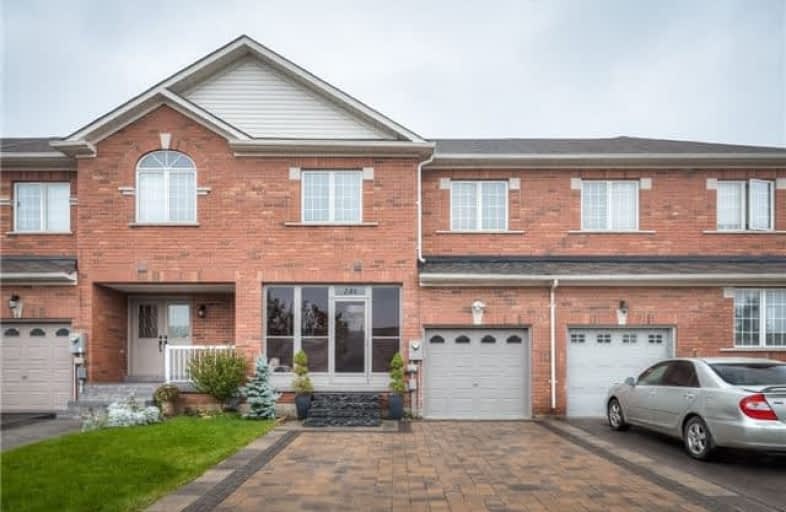
ACCESS Elementary
Elementary: Public
1.75 km
Father John Kelly Catholic Elementary School
Elementary: Catholic
1.30 km
Forest Run Elementary School
Elementary: Public
0.94 km
Roméo Dallaire Public School
Elementary: Public
2.52 km
St Cecilia Catholic Elementary School
Elementary: Catholic
1.87 km
Dr Roberta Bondar Public School
Elementary: Public
2.27 km
Maple High School
Secondary: Public
2.82 km
Vaughan Secondary School
Secondary: Public
4.55 km
Westmount Collegiate Institute
Secondary: Public
3.82 km
St Joan of Arc Catholic High School
Secondary: Catholic
3.69 km
Stephen Lewis Secondary School
Secondary: Public
1.77 km
St Elizabeth Catholic High School
Secondary: Catholic
4.57 km





