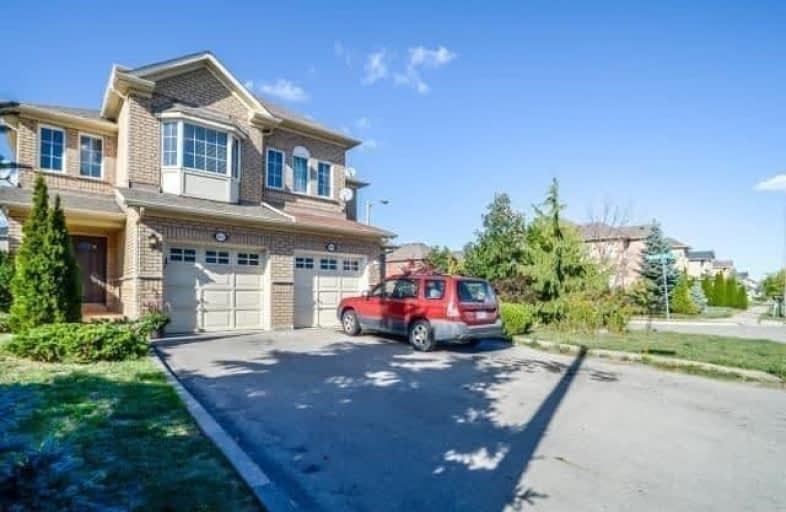
ACCESS Elementary
Elementary: Public
1.44 km
Father John Kelly Catholic Elementary School
Elementary: Catholic
1.14 km
Forest Run Elementary School
Elementary: Public
0.80 km
Roméo Dallaire Public School
Elementary: Public
1.90 km
St Cecilia Catholic Elementary School
Elementary: Catholic
1.23 km
Dr Roberta Bondar Public School
Elementary: Public
1.63 km
Maple High School
Secondary: Public
2.84 km
Vaughan Secondary School
Secondary: Public
5.06 km
Westmount Collegiate Institute
Secondary: Public
4.07 km
St Joan of Arc Catholic High School
Secondary: Catholic
3.23 km
Stephen Lewis Secondary School
Secondary: Public
1.64 km
St Elizabeth Catholic High School
Secondary: Catholic
4.97 km





