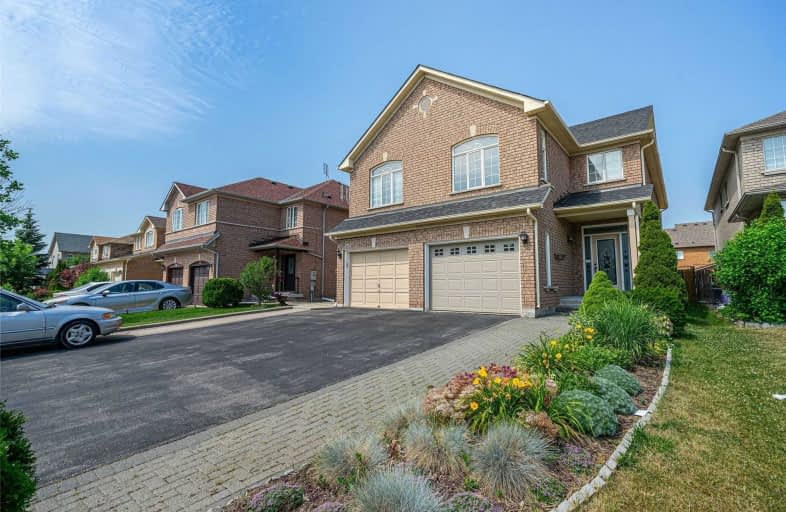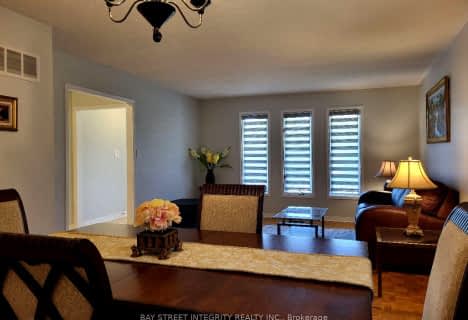
Forest Run Elementary School
Elementary: Public
0.12 km
Bakersfield Public School
Elementary: Public
1.49 km
St Cecilia Catholic Elementary School
Elementary: Catholic
1.76 km
Dr Roberta Bondar Public School
Elementary: Public
1.97 km
Carrville Mills Public School
Elementary: Public
1.19 km
Thornhill Woods Public School
Elementary: Public
1.45 km
Maple High School
Secondary: Public
3.67 km
Vaughan Secondary School
Secondary: Public
4.41 km
Westmount Collegiate Institute
Secondary: Public
3.21 km
St Joan of Arc Catholic High School
Secondary: Catholic
4.04 km
Stephen Lewis Secondary School
Secondary: Public
0.83 km
St Elizabeth Catholic High School
Secondary: Catholic
4.19 km








